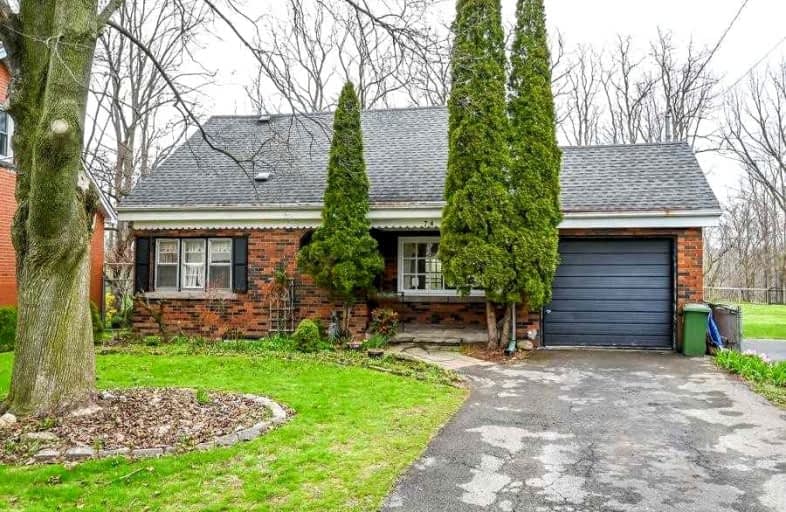
Glenwood Special Day School
Elementary: Public
1.32 km
Yorkview School
Elementary: Public
2.07 km
Mountview Junior Public School
Elementary: Public
2.11 km
Canadian Martyrs Catholic Elementary School
Elementary: Catholic
0.71 km
Dalewood Senior Public School
Elementary: Public
1.28 km
Dundana Public School
Elementary: Public
1.80 km
École secondaire Georges-P-Vanier
Secondary: Public
2.84 km
St. Mary Catholic Secondary School
Secondary: Catholic
0.75 km
Sir Allan MacNab Secondary School
Secondary: Public
3.22 km
Westdale Secondary School
Secondary: Public
2.24 km
Westmount Secondary School
Secondary: Public
4.56 km
St. Thomas More Catholic Secondary School
Secondary: Catholic
5.24 km





