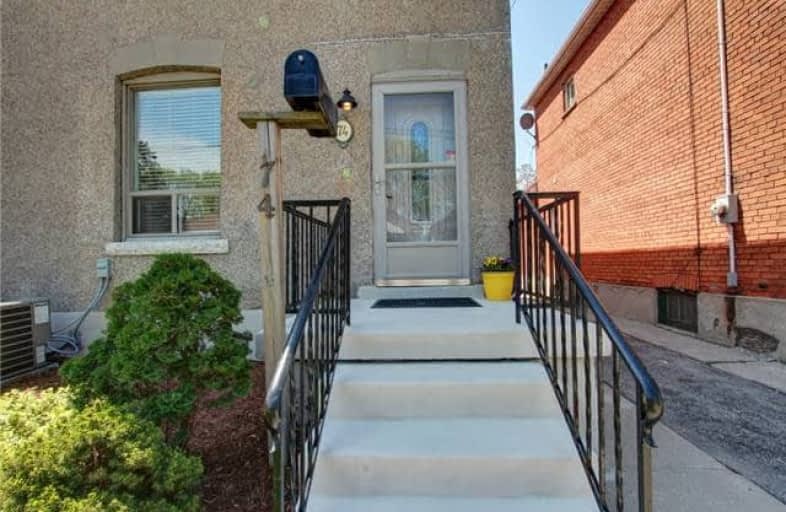Sold on May 12, 2018
Note: Property is not currently for sale or for rent.

-
Type: Detached
-
Style: 2-Storey
-
Size: 1100 sqft
-
Lot Size: 25 x 175 Feet
-
Age: 51-99 years
-
Taxes: $2,234 per year
-
Days on Site: 3 Days
-
Added: Sep 07, 2019 (3 days on market)
-
Updated:
-
Last Checked: 2 months ago
-
MLS®#: X4124299
-
Listed By: Sutton group about town realty inc., brokerage
22Ft X 22Ft Block Garage With Double Doors And Hydro (Accessible From Roxborough Ave). Close To All Amenities Very Desirable Area Just Off Kenilworth. Walking Distance To Ottawa St. Move In Ready, Very Clean Freshly Painted, Updates, Hardwood Floors. Roof 2017. Furnace 2018, C/A 2016, Brick Under Stucco. Rsa Sqft As Per Mpac. 48Hr Irrevocable.
Extras
Hot Water Heater. Stove, Fridge, Dishwasher, Washer, Dryer, All Elf's. All Window Coverings.
Property Details
Facts for 74 Cambridge Avenue, Hamilton
Status
Days on Market: 3
Last Status: Sold
Sold Date: May 12, 2018
Closed Date: Jun 14, 2018
Expiry Date: Aug 31, 2018
Sold Price: $370,000
Unavailable Date: May 12, 2018
Input Date: May 10, 2018
Prior LSC: Sold
Property
Status: Sale
Property Type: Detached
Style: 2-Storey
Size (sq ft): 1100
Age: 51-99
Area: Hamilton
Community: Crown Point
Availability Date: Immediate
Inside
Bedrooms: 4
Bathrooms: 3
Kitchens: 1
Rooms: 7
Den/Family Room: No
Air Conditioning: Central Air
Fireplace: No
Washrooms: 3
Building
Basement: Full
Basement 2: Unfinished
Heat Type: Forced Air
Heat Source: Gas
Exterior: Stucco/Plaster
Elevator: N
UFFI: No
Water Supply: Municipal
Physically Handicapped-Equipped: N
Special Designation: Unknown
Parking
Driveway: Mutual
Garage Spaces: 2
Garage Type: Detached
Covered Parking Spaces: 1
Total Parking Spaces: 5
Fees
Tax Year: 2017
Tax Legal Description: Lt18,Blkr,Pl395,Ptlta,Blkr,Pl395,As In Cd352561;St
Taxes: $2,234
Highlights
Feature: Fenced Yard
Feature: Hospital
Feature: Library
Feature: Park
Feature: Public Transit
Feature: School
Land
Cross Street: Kenilworth
Municipality District: Hamilton
Fronting On: South
Parcel Number: 172440176
Pool: None
Sewer: Sewers
Lot Depth: 175 Feet
Lot Frontage: 25 Feet
Acres: < .50
Additional Media
- Virtual Tour: https://storage.net-fs.com/hosting/3196871/420/index.htm
Rooms
Room details for 74 Cambridge Avenue, Hamilton
| Type | Dimensions | Description |
|---|---|---|
| Living Ground | 3.05 x 5.66 | |
| Dining Ground | 4.15 x 4.27 | |
| Great Rm Ground | 3.25 x 3.23 | |
| Bathroom Ground | - | |
| Br 2nd | 2.44 x 3.23 | |
| Br 2nd | 2.87 x 3.23 | |
| Br 2nd | 2.50 x 3.32 | |
| Master 3rd | - | |
| Bathroom Bsmt | - | 2 Pc Bath |
| XXXXXXXX | XXX XX, XXXX |
XXXX XXX XXXX |
$XXX,XXX |
| XXX XX, XXXX |
XXXXXX XXX XXXX |
$XXX,XXX | |
| XXXXXXXX | XXX XX, XXXX |
XXXX XXX XXXX |
$XXX,XXX |
| XXX XX, XXXX |
XXXXXX XXX XXXX |
$XXX,XXX |
| XXXXXXXX XXXX | XXX XX, XXXX | $370,000 XXX XXXX |
| XXXXXXXX XXXXXX | XXX XX, XXXX | $359,900 XXX XXXX |
| XXXXXXXX XXXX | XXX XX, XXXX | $199,000 XXX XXXX |
| XXXXXXXX XXXXXX | XXX XX, XXXX | $174,900 XXX XXXX |

St. John the Baptist Catholic Elementary School
Elementary: CatholicA M Cunningham Junior Public School
Elementary: PublicHoly Name of Jesus Catholic Elementary School
Elementary: CatholicMemorial (City) School
Elementary: PublicW H Ballard Public School
Elementary: PublicQueen Mary Public School
Elementary: PublicVincent Massey/James Street
Secondary: PublicÉSAC Mère-Teresa
Secondary: CatholicDelta Secondary School
Secondary: PublicGlendale Secondary School
Secondary: PublicSir Winston Churchill Secondary School
Secondary: PublicSherwood Secondary School
Secondary: Public

