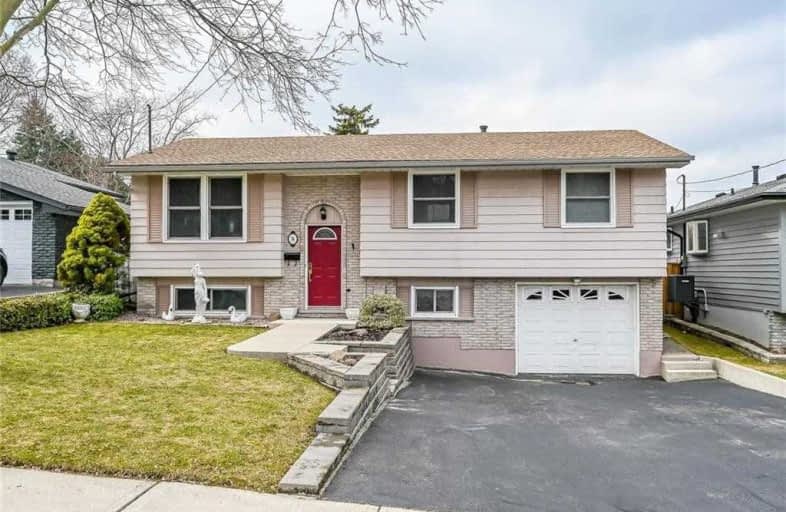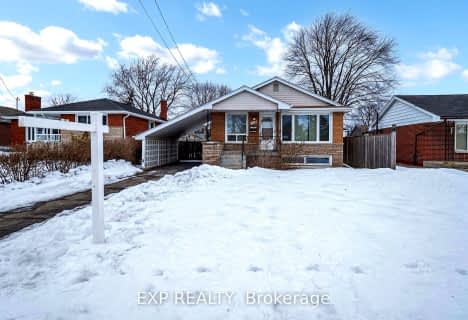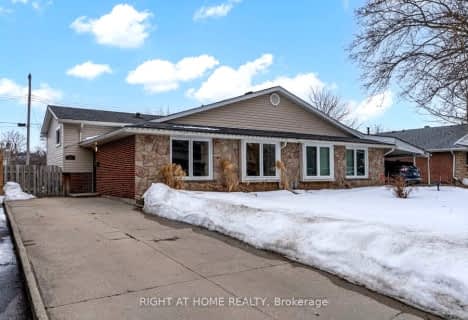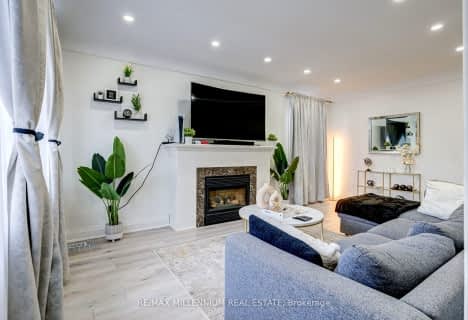
St. James the Apostle Catholic Elementary School
Elementary: Catholic
1.88 km
St. Luke Catholic Elementary School
Elementary: Catholic
1.23 km
Elizabeth Bagshaw School
Elementary: Public
1.40 km
St. Paul Catholic Elementary School
Elementary: Catholic
1.08 km
Billy Green Elementary School
Elementary: Public
0.86 km
Sir Wilfrid Laurier Public School
Elementary: Public
1.11 km
ÉSAC Mère-Teresa
Secondary: Catholic
3.15 km
Glendale Secondary School
Secondary: Public
2.06 km
Sir Winston Churchill Secondary School
Secondary: Public
3.31 km
Sherwood Secondary School
Secondary: Public
3.47 km
Saltfleet High School
Secondary: Public
2.91 km
Bishop Ryan Catholic Secondary School
Secondary: Catholic
3.64 km











