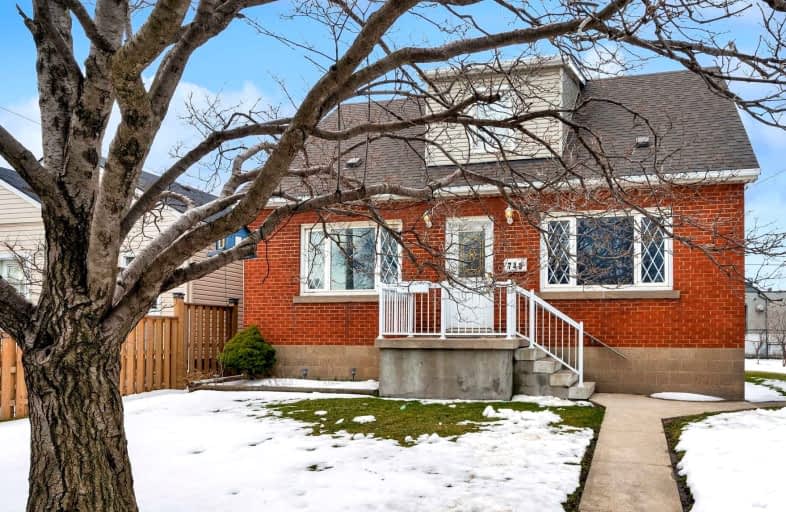
Video Tour
Car-Dependent
- Almost all errands require a car.
23
/100
Some Transit
- Most errands require a car.
39
/100
Somewhat Bikeable
- Most errands require a car.
45
/100

Parkdale School
Elementary: Public
1.89 km
Glen Brae Middle School
Elementary: Public
3.12 km
Viscount Montgomery Public School
Elementary: Public
2.96 km
St. Eugene Catholic Elementary School
Elementary: Catholic
2.69 km
W H Ballard Public School
Elementary: Public
2.45 km
Hillcrest Elementary Public School
Elementary: Public
1.83 km
ÉSAC Mère-Teresa
Secondary: Catholic
6.08 km
Delta Secondary School
Secondary: Public
3.20 km
Glendale Secondary School
Secondary: Public
3.41 km
Sir Winston Churchill Secondary School
Secondary: Public
2.35 km
Sherwood Secondary School
Secondary: Public
4.67 km
Cardinal Newman Catholic Secondary School
Secondary: Catholic
4.74 km
-
Andrew Warburton Memorial Park
Cope St, Hamilton ON 2.12km -
Red Hill Bowl
Hamilton ON 3.15km -
Veever's Park
Hamilton ON 5.15km
-
CIBC
251 Parkdale Ave N, Hamilton ON L8H 5X6 1.54km -
First Ontario Credit Union
1299 Barton St E (Kenilworth Ave. N.), Hamilton ON L8H 2V4 2.27km -
Slovenia Parishes Credit Union
23 Delawana Dr, Hamilton ON L8E 3N6 2.81km


