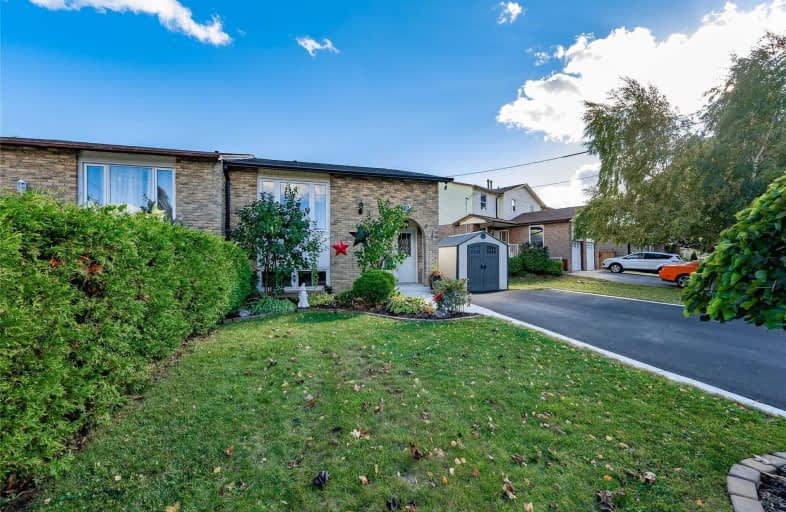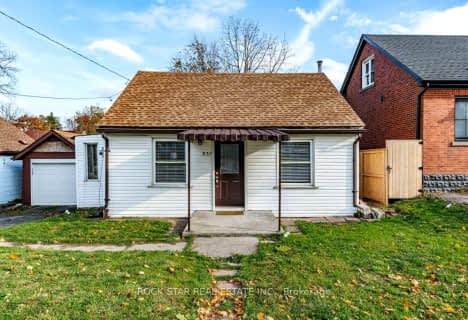
Holbrook Junior Public School
Elementary: Public
1.43 km
Mountview Junior Public School
Elementary: Public
1.55 km
Regina Mundi Catholic Elementary School
Elementary: Catholic
1.18 km
St. Teresa of Avila Catholic Elementary School
Elementary: Catholic
1.15 km
St. Vincent de Paul Catholic Elementary School
Elementary: Catholic
0.60 km
Gordon Price School
Elementary: Public
0.68 km
École secondaire Georges-P-Vanier
Secondary: Public
4.97 km
St. Mary Catholic Secondary School
Secondary: Catholic
2.91 km
Sir Allan MacNab Secondary School
Secondary: Public
0.51 km
Westdale Secondary School
Secondary: Public
4.09 km
Westmount Secondary School
Secondary: Public
2.43 km
St. Thomas More Catholic Secondary School
Secondary: Catholic
1.61 km




