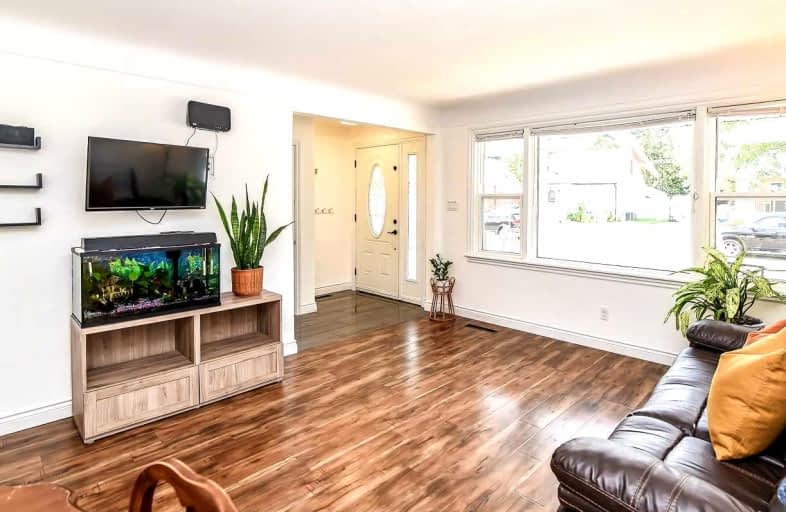
Rosedale Elementary School
Elementary: Public
0.41 km
École élémentaire Pavillon de la jeunesse
Elementary: Public
1.13 km
St. John the Baptist Catholic Elementary School
Elementary: Catholic
1.44 km
Viscount Montgomery Public School
Elementary: Public
1.16 km
Elizabeth Bagshaw School
Elementary: Public
1.39 km
A M Cunningham Junior Public School
Elementary: Public
1.20 km
Vincent Massey/James Street
Secondary: Public
2.63 km
ÉSAC Mère-Teresa
Secondary: Catholic
2.14 km
Delta Secondary School
Secondary: Public
1.48 km
Glendale Secondary School
Secondary: Public
2.44 km
Sir Winston Churchill Secondary School
Secondary: Public
1.64 km
Sherwood Secondary School
Secondary: Public
1.04 km














