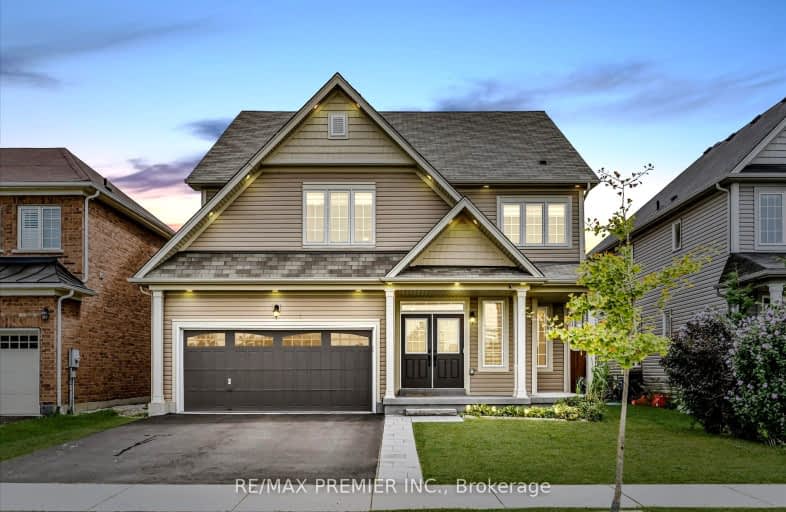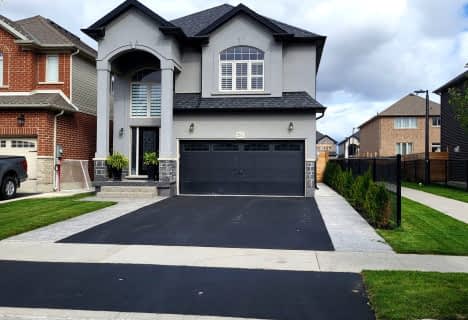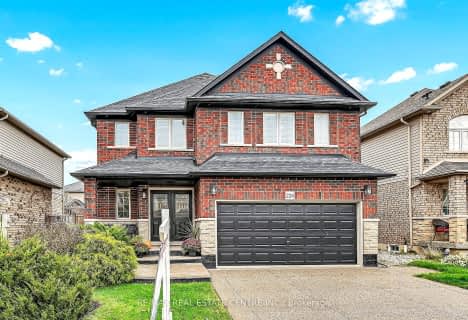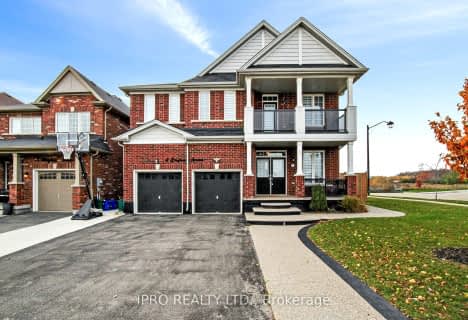Car-Dependent
- Most errands require a car.
26
/100
No Nearby Transit
- Almost all errands require a car.
0
/100
Somewhat Bikeable
- Most errands require a car.
41
/100

École élémentaire Michaëlle Jean Elementary School
Elementary: Public
2.37 km
Our Lady of the Assumption Catholic Elementary School
Elementary: Catholic
7.14 km
St. Mark Catholic Elementary School
Elementary: Catholic
7.02 km
Gatestone Elementary Public School
Elementary: Public
7.28 km
St. Matthew Catholic Elementary School
Elementary: Catholic
0.36 km
Bellmoore Public School
Elementary: Public
0.86 km
ÉSAC Mère-Teresa
Secondary: Catholic
10.52 km
Nora Henderson Secondary School
Secondary: Public
10.87 km
Sherwood Secondary School
Secondary: Public
12.06 km
Saltfleet High School
Secondary: Public
7.78 km
St. Jean de Brebeuf Catholic Secondary School
Secondary: Catholic
9.90 km
Bishop Ryan Catholic Secondary School
Secondary: Catholic
6.93 km
-
Heritage Green Leash Free Dog Park
Stoney Creek ON 9.11km -
Oak Knoll Park
9.63km -
Billy Sherring Park
1530 Upper Sherman Ave, Hamilton ON 9.73km
-
TD Bank Financial Group
3030 Hwy 56, Binbrook ON L0R 1C0 0.73km -
TD Bank Financial Group
3030 Hamilton Regional Rd 56, Hamilton ON 1km -
CIBC
2140 Rymal Rd E, Hamilton ON L0R 1P0 6.68km








