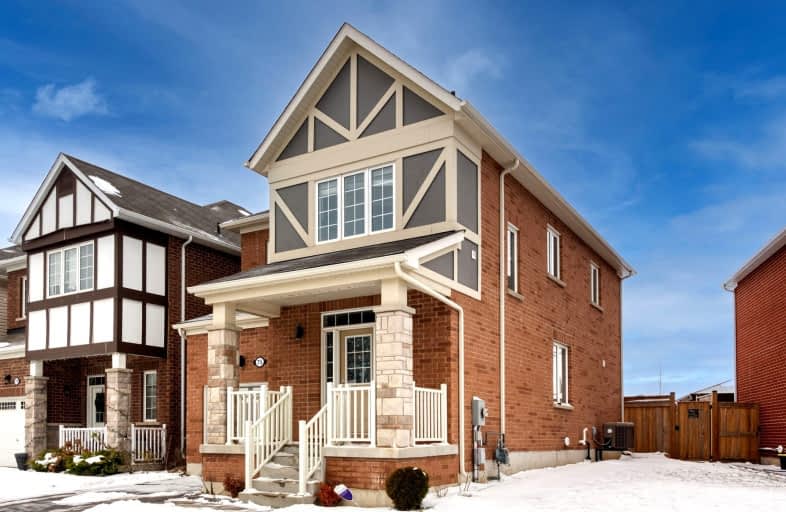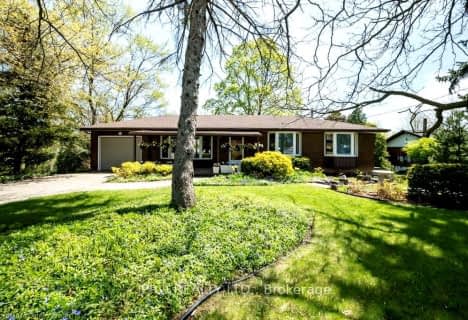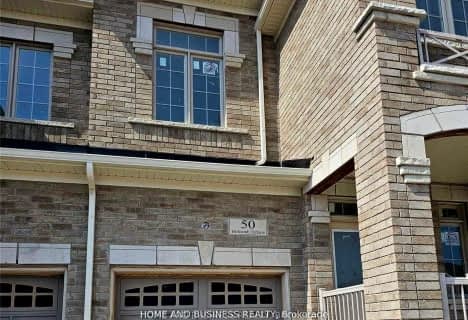Car-Dependent
- Most errands require a car.
No Nearby Transit
- Almost all errands require a car.
Somewhat Bikeable
- Most errands require a car.

Brant Hills Public School
Elementary: PublicSt. Thomas Catholic Elementary School
Elementary: CatholicMary Hopkins Public School
Elementary: PublicAllan A Greenleaf Elementary
Elementary: PublicGuardian Angels Catholic Elementary School
Elementary: CatholicGuy B Brown Elementary Public School
Elementary: PublicThomas Merton Catholic Secondary School
Secondary: CatholicAldershot High School
Secondary: PublicBurlington Central High School
Secondary: PublicM M Robinson High School
Secondary: PublicNotre Dame Roman Catholic Secondary School
Secondary: CatholicWaterdown District High School
Secondary: Public-
The Royal Coachman
1 Main Street N, Waterdown, ON L0R 2H0 1.95km -
The Watermark Taphouse & Grille
115 Hamilton Street N, Waterdown, ON L8B 1A8 2.29km -
Turtle Jack's
255 Dundas Street E, Waterdown, ON L0R 2H6 2.38km
-
Copper Kettle Cafe
312 Dundas Street E, Unit 4, Waterdown, ON L0R 2H0 1.91km -
Jitterbug Cafe and Catering
35 Main Street N, Ste 3, Waterdown, ON L0R 2H0 1.94km -
McDonald's
115 Hamilton Street North, Waterdown, ON L0R 2H0 2.3km
-
LA Fitness
1326 Brant St, Burlington, ON L7P 1X8 4.18km -
Crunch Fitness
50 Horseshoe Crescent, Hamilton, ON L8B 0Y2 4.65km -
Gym On Plains
100 Plains Road W, Burlington, ON L7T 0A5 5.23km
-
Shoppers Drug Mart
511 Plains Road E, Burlington, ON L7T 2E2 4.69km -
Shoppers Drug Mart
900 Maple Avenue, Unit A6A, Burlington, ON L7S 2J8 5.55km -
Morelli's Pharmacy
2900 Walkers Line, Burlington, ON L7M 4M8 6.6km
-
Domino's Pizza
473 Dundas St E 5, Waterdown, ON L8B 1W1 0.45km -
The Trail Convenience
40 Mallard Trail, Unit 1A, Waterdown, ON L0R 2H1 0.54km -
Pizza Hut
427 Dundas Street E, Unit 3, Waterdown, ON L0R 2H1 0.79km
-
Burlington Power Centre
1250 Brant Street, Burlington, ON L7P 1X8 4.24km -
Mapleview Shopping Centre
900 Maple Avenue, Burlington, ON L7S 2J8 5.37km -
Burlington Centre
777 Guelph Line, Suite 210, Burlington, ON L7R 3N2 6.41km
-
Goodness Me! Natural Food Market
74 Hamilton Street N, Waterdown, ON L0R 2H6 2.18km -
Fortinos Supermarket
115 Hamilton Street N, Waterdown, ON L0R 2H6 2.36km -
Sobeys
255 Dundas Street, Waterdown, ON L0R 2H6 2.41km
-
LCBO
3041 Walkers Line, Burlington, ON L5L 5Z6 6.7km -
The Beer Store
396 Elizabeth St, Burlington, ON L7R 2L6 7.23km -
Liquor Control Board of Ontario
233 Dundurn Street S, Hamilton, ON L8P 4K8 10.4km
-
Mercedes-Benz Burlington
441 N Service Road, Burlington, ON L7P 0A3 3.62km -
Esso Gas Bar & Car Wash
1230 Plains Road E, Burlington, ON L7S 1W6 4.96km -
Petro Canada
475 ON-6, Hamilton, ON L8N 2Z7 5.06km
-
SilverCity Burlington Cinemas
1250 Brant Street, Burlington, ON L7P 1G6 4.03km -
Cinestarz
460 Brant Street, Unit 3, Burlington, ON L7R 4B6 6.87km -
Encore Upper Canada Place Cinemas
460 Brant St, Unit 3, Burlington, ON L7R 4B6 6.87km
-
Burlington Public Library
2331 New Street, Burlington, ON L7R 1J4 7.45km -
Health Sciences Library, McMaster University
1280 Main Street, Hamilton, ON L8S 4K1 9.73km -
Burlington Public Libraries & Branches
676 Appleby Line, Burlington, ON L7L 5Y1 9.86km
-
Joseph Brant Hospital
1245 Lakeshore Road, Burlington, ON L7S 0A2 7.09km -
Jack Nathan Health
Walmart Superstore, 90 Dundas Street E, Hamilton, ON L9H 7K6 4.12km -
Burlington Walk-In Clinic
2025 Guelph Line, Burlington, ON L7P 4M8 5.08km
-
Kerncliff Park
2198 Kerns Rd, Burlington ON L7P 1P8 1.64km -
Kerns Park
1801 Kerns Rd, Burlington ON 3.16km -
Roly Bird Park
ON 5km
-
TD Bank Financial Group
255 Dundas St E (Hamilton St N), Waterdown ON L8B 0E5 2.38km -
BMO Bank of Montreal
95 Dundas St E, Waterdown ON L9H 0C2 4.15km -
Scotiabank
76 Dundas St E, Hamilton ON L9H 0C2 4.29km














