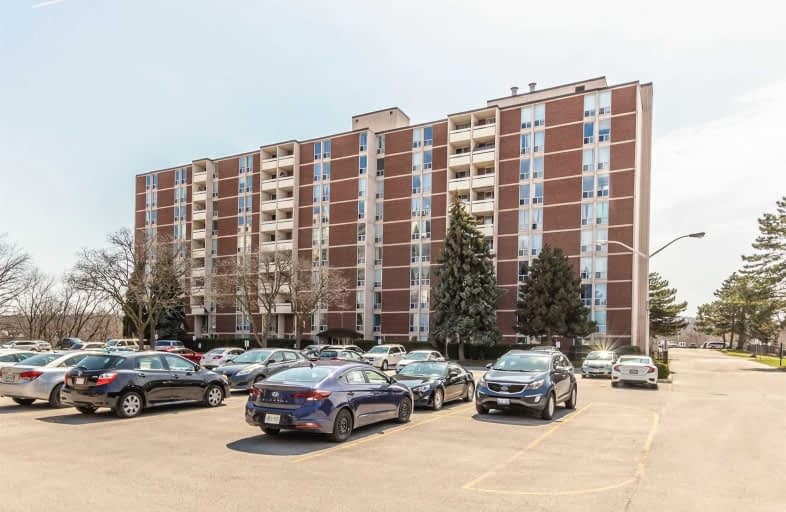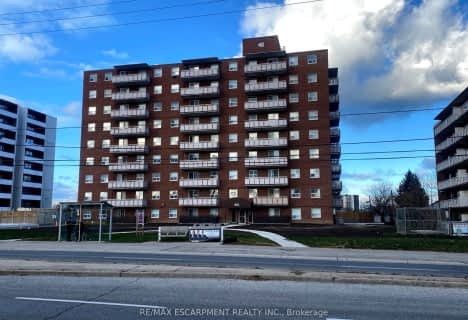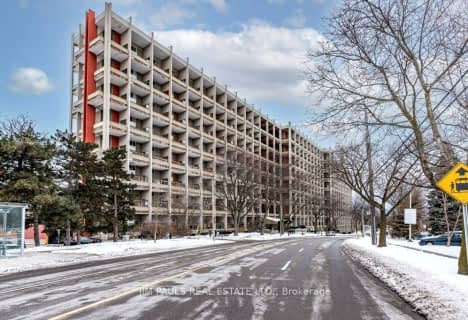Car-Dependent
- Almost all errands require a car.
Good Transit
- Some errands can be accomplished by public transportation.
Somewhat Bikeable
- Most errands require a car.

Sir Isaac Brock Junior Public School
Elementary: PublicCollegiate Avenue School
Elementary: PublicGreen Acres School
Elementary: PublicSt. Agnes Catholic Elementary School
Elementary: CatholicSt. David Catholic Elementary School
Elementary: CatholicLake Avenue Public School
Elementary: PublicDelta Secondary School
Secondary: PublicGlendale Secondary School
Secondary: PublicSir Winston Churchill Secondary School
Secondary: PublicOrchard Park Secondary School
Secondary: PublicSaltfleet High School
Secondary: PublicCardinal Newman Catholic Secondary School
Secondary: Catholic-
Punjab International
822 Queenston Road, Hamilton 0.41km -
Tyagi's Indian Bazaar (Formerly Shaan-E-Punjab)
96 Centennial Parkway North, Hamilton 0.48km -
Samir Supermarket
800 Queenston, Stoney Creek 0.55km
-
The Beer Store
75 Centennial Parkway North, Hamilton 0.49km -
LCBO
75 Centennial Parkway North Unit 6c, Hamilton 0.56km -
The Wine Shop
75 Centennial Parkway North, Hamilton 0.66km
-
Subway
910 Queenston Road Unit 7, Hamilton 0.34km -
Romana Pizza & Wings
910 Queenston Road, Stoney Creek 0.37km -
Royal Pizza & Wings
Battlefield Square, 826 Queenston Road, Stoney Creek 0.37km
-
Tim Hortons
75 Centennial Parkway North, Hamilton 0.55km -
Real Fruit Bubble Tea
75 Centennial Parkway North, Hamilton 0.57km -
Coffee Culture Cafe & Eatery
140 Centennial Parkway North, Hamilton 0.6km
-
BMO Bank of Montreal
910 Queenston Road, Stoney Creek 0.37km -
RBC Royal Bank
917 Queenston Road, Hamilton 0.4km -
Continental Currency Exchange
75 Centennial Parkway North E002, Hamilton 0.63km
-
XTR
913 Queenston Road, Stoney Creek 0.35km -
Petro-Canada & Car Wash
817 Queenston Road, Stoney Creek 0.41km -
Chevron
817 Queenston Road, Stoney Creek 0.42km
-
A Quiet Place Yoga with Mary Telford
43 Lake Avenue North, Hamilton 0.29km -
Stoney Creek Tennis Club
830 Queenston Road, Stoney Creek 0.33km -
Orangetheory Fitness
75 Centennial Parkway North, Hamilton 0.63km
-
Henry and Beatrice Warden Park
Hamilton 0.16km -
Henry & Beatrice Warden Park
55 Lake Avenue North, Hamilton 0.27km -
Riverdale Community Garden
Lake Avenue North, Stoney Creek 0.37km
-
Hamilton Public Library - Red Hill Branch
695 Queenston Road, Hamilton 1.12km -
Hamilton Public Library - Saltfleet Branch
131 Gray Road, Stoney Creek 1.27km -
Oriole Cresc Free Little Library
4 Oriole Crescent, Hamilton 2.12km
-
Centennial Medical and Walk in Clinic
68 Centennial Parkway North Unit A, Hamilton 0.42km -
Renovo Skin & Body Care Clinic - Hamilton
980 Queenston Road unit 102, Stoney Creek 0.85km -
Medmart Medical Centre
2732 Barton Street East Unit 1, Hamilton 1.12km
-
Queen Lake Pharmacy
910 Queenston Road, Stoney Creek 0.33km -
The Medicine Shoppe Pharmacy
840 Queenston Road Unit 826, Stoney Creek 0.33km -
Home Medical Supplies
910 Queenston Road, Stoney Creek 0.37km
-
Battlefield Square Plaza
840 Queenston Road, Stoney Creek 0.3km -
Gulliver's Square plazza
800 Queenston Road, Stoney Creek 0.56km -
Eastgate Square
75 Centennial Parkway North, Hamilton 0.64km
-
Starlite Drive In Theatre
59 Green Mountain Road East, Stoney Creek 3.28km
-
The Links Golf & Sports Academy
840 Queenston Road Unit 3, Stoney Creek 0.33km -
Jack Astor's Bar & Grill Eastgate
75 Centennial Parkway North, Hamilton 0.6km -
Chuck's Roadhouse Bar & Grill
140 Centennial Parkway North, Hamilton 0.61km
For Sale
More about this building
View 75 Glenburn Court, Hamilton- 2 bath
- 2 bed
- 1000 sqft
102-19 Lake Avenue South, Hamilton, Ontario • L8G 2V1 • Stoney Creek














