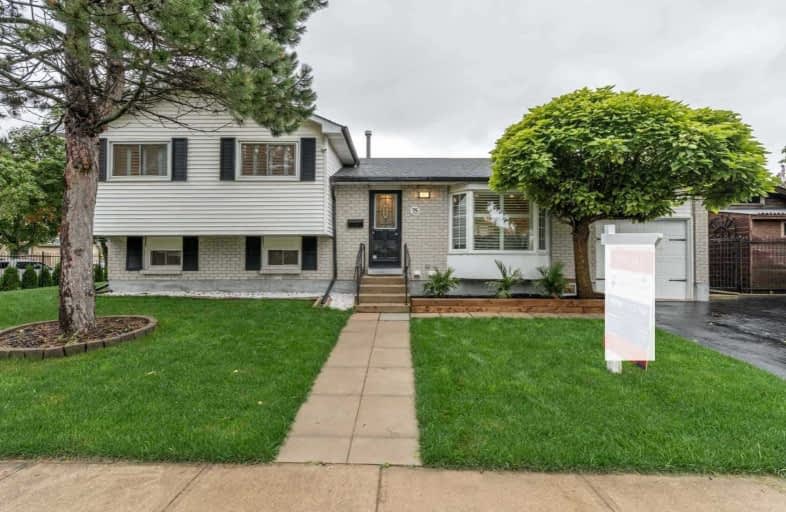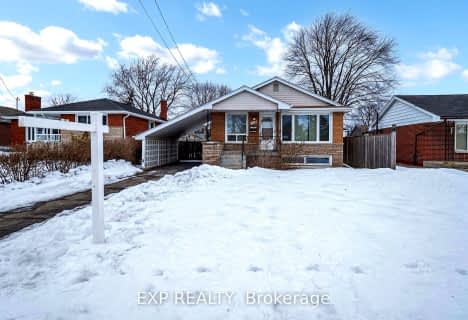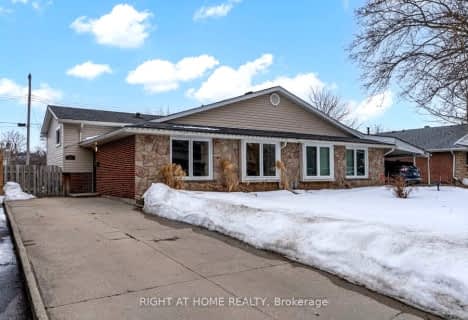
3D Walkthrough

St. James the Apostle Catholic Elementary School
Elementary: Catholic
0.84 km
Mount Albion Public School
Elementary: Public
0.32 km
St. Paul Catholic Elementary School
Elementary: Catholic
0.97 km
Janet Lee Public School
Elementary: Public
1.00 km
Billy Green Elementary School
Elementary: Public
1.16 km
Gatestone Elementary Public School
Elementary: Public
1.16 km
ÉSAC Mère-Teresa
Secondary: Catholic
3.71 km
Glendale Secondary School
Secondary: Public
3.96 km
Sir Winston Churchill Secondary School
Secondary: Public
5.18 km
Sherwood Secondary School
Secondary: Public
4.70 km
Saltfleet High School
Secondary: Public
1.54 km
Bishop Ryan Catholic Secondary School
Secondary: Catholic
2.08 km





