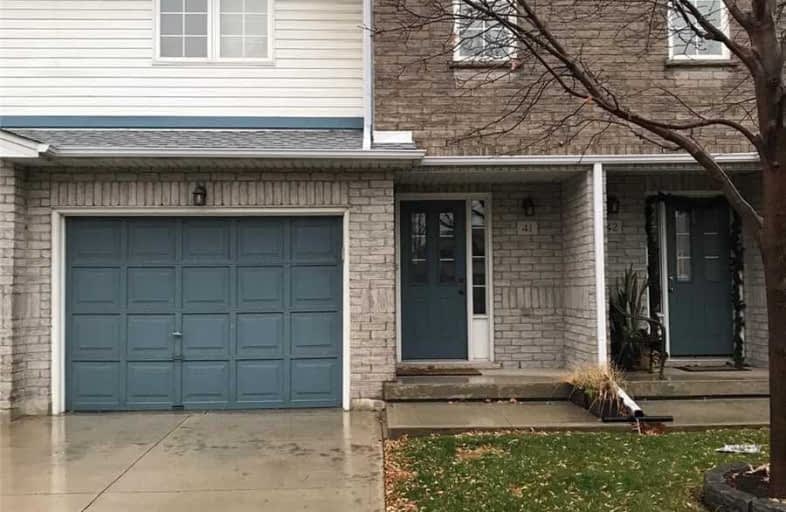Car-Dependent
- Almost all errands require a car.
Some Transit
- Most errands require a car.
Somewhat Bikeable
- Most errands require a car.

Eastdale Public School
Elementary: PublicOur Lady of Peace Catholic Elementary School
Elementary: CatholicSt. Agnes Catholic Elementary School
Elementary: CatholicMountain View Public School
Elementary: PublicSt. Francis Xavier Catholic Elementary School
Elementary: CatholicMemorial Public School
Elementary: PublicDelta Secondary School
Secondary: PublicGlendale Secondary School
Secondary: PublicSir Winston Churchill Secondary School
Secondary: PublicOrchard Park Secondary School
Secondary: PublicSaltfleet High School
Secondary: PublicCardinal Newman Catholic Secondary School
Secondary: Catholic-
Moxies
560 Centennial Pkwy N, Hamilton, ON L8E 0G2 2.24km -
Mint Restaurant & Lounge
414-200 Centennial Parkway N, Hamilton, ON L8E 4A1 2.81km -
Chuck's Roadhouse
140 Centennial Parkway N, Hamilton, ON L8E 2.91km
-
The Duchess Tea Room
288 Grays Road, Unit 8, Stoney Creek, ON L8E 1V5 1.39km -
Country Court Cafe
490 Arvin Avenue, Stoney Creek, ON L8E 2M9 1.96km -
McDonald's
500 Centennial Parkway North, Stoney Creek, ON L8E 2X5 2.51km
-
GoodLife Fitness
2425 Barton St E, Hamilton, ON L8E 2W7 2.89km -
Orangetheory Fitness East Gate Square
75 Centennial Parkway North, Hamilton, ON L8E 2P2 3.18km -
GoodLife Fitness
640 Queenston Rd, Hamilton, ON L8K 1K2 4.14km
-
Shoppers Drug Mart
140 Highway 8, Unit 1 & 2, Stoney Creek, ON L8G 1C2 2.48km -
Shoppers Drug Mart
1183 Barton Street E, The Centre Mall, Hamilton, ON L8H 2V4 6.97km -
Costco Pharmacy
1330 S Service Road, Hamilton, ON L8E 5C5 7.62km
-
Hamilton Discount
328 Green Road, Stoney Creek, ON L8E 2B2 1.13km -
Roma Bakery
233 Barton Street, Stoney Creek, ON L8E 2K4 1.14km -
Lotos Sports Bar And Grill
275 Barton Street, Hamilton, ON L8E 2K4 1.18km
-
Smart Centres Stoney Creek
510 Centennial Parkway North, Stoney Creek, ON L8E 0G2 2.51km -
Parkway Plaza
200 Centennial Parkway N, Hamilton, ON L8E 4A1 2.68km -
SmartCentres
200 Centennial Parkway, Stoney Creek, ON L8E 4A1 2.78km
-
Al-Naveed Grocery & Halal Meat
214 Barton Street, Stoney Creek, ON L8E 2K2 1.24km -
Nardini Specialties
184 Highway 8, Unit G, Stoney Creek, ON L8G 1C3 2.32km -
Fortinos Supermarket
102 Highway 8, Stoney Creek, ON L8G 4H3 2.54km
-
LCBO
1149 Barton Street E, Hamilton, ON L8H 2V2 7.1km -
The Beer Store
396 Elizabeth St, Burlington, ON L7R 2L6 10.92km -
Liquor Control Board of Ontario
233 Dundurn Street S, Hamilton, ON L8P 4K8 13.36km
-
Windshield & Auto Glass Centre
237 Barton Street, Unit 102, Hamilton, ON L8E 2K4 1.13km -
Petro Canada
2711 Barton St E, At Brockley Drive, Hamilton, ON L8E 2J5 1.74km -
777
2732 Barton Street E, Hamilton, ON L8E 4M6 1.71km
-
Starlite Drive In Theatre
59 Green Mountain Road E, Stoney Creek, ON L8J 2W3 5.31km -
Cineplex Cinemas Hamilton Mountain
795 Paramount Dr, Hamilton, ON L8J 0B4 8.6km -
Playhouse
177 Sherman Avenue N, Hamilton, ON L8L 6M8 9.03km
-
Burlington Public Library
2331 New Street, Burlington, ON L7R 1J4 11.63km -
Hamilton Public Library
100 Mohawk Road W, Hamilton, ON L9C 1W1 12.99km -
Hamilton Public Library
955 King Street W, Hamilton, ON L8S 1K9 14.49km
-
St Peter's Hospital
88 Maplewood Avenue, Hamilton, ON L8M 1W9 8.93km -
Juravinski Hospital
711 Concession Street, Hamilton, ON L8V 5C2 9.56km -
Juravinski Cancer Centre
699 Concession Street, Hamilton, ON L8V 5C2 9.69km
For Sale
More about this building
View 76 Frances Avenue, Hamilton


