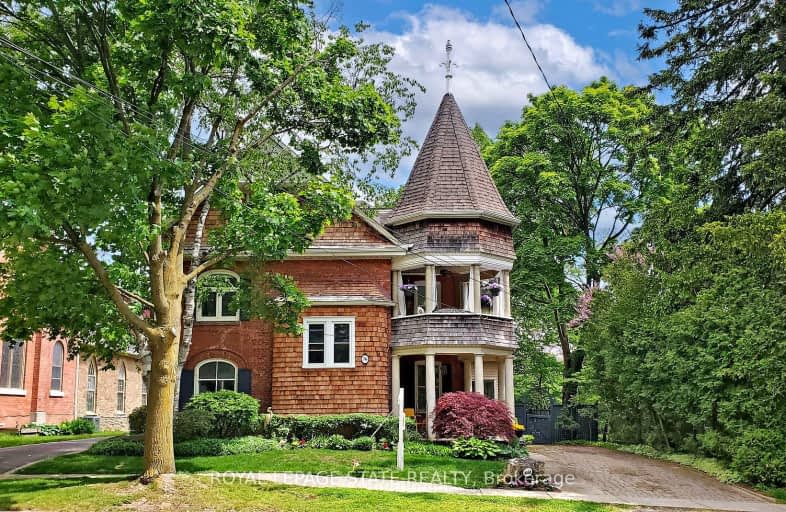Car-Dependent
- Almost all errands require a car.
0
/100

Flamborough Centre School
Elementary: Public
4.00 km
St. Thomas Catholic Elementary School
Elementary: Catholic
0.59 km
Mary Hopkins Public School
Elementary: Public
0.40 km
Allan A Greenleaf Elementary
Elementary: Public
1.32 km
Guardian Angels Catholic Elementary School
Elementary: Catholic
1.87 km
Guy B Brown Elementary Public School
Elementary: Public
1.45 km
École secondaire Georges-P-Vanier
Secondary: Public
7.79 km
Aldershot High School
Secondary: Public
4.91 km
M M Robinson High School
Secondary: Public
6.37 km
Notre Dame Roman Catholic Secondary School
Secondary: Catholic
6.91 km
Waterdown District High School
Secondary: Public
1.40 km
Westdale Secondary School
Secondary: Public
8.52 km
-
Waterdown Memorial Park
Hamilton St N, Waterdown ON 0.64km -
Kerns Park
1801 Kerns Rd, Burlington ON 4.4km -
Hidden Valley Park
1137 Hidden Valley Rd, Burlington ON L7P 0T5 4.18km
-
President's Choice Financial ATM
115 Hamilton St N, Waterdown ON L8B 1A8 0.7km -
CoinFlip Bitcoin ATM
2037 Mount Forest Dr, Burlington ON L7P 1H4 5.48km -
President's Choice Financial Pavilion and ATM
2025 Guelph Line, Burlington ON L7P 4M8 6.71km














