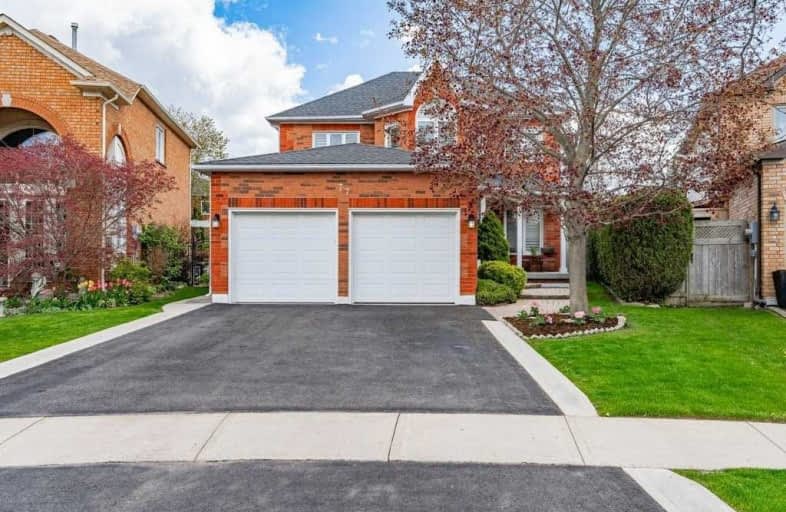
Flamborough Centre School
Elementary: Public
4.06 km
St. Thomas Catholic Elementary School
Elementary: Catholic
1.99 km
Mary Hopkins Public School
Elementary: Public
2.17 km
Allan A Greenleaf Elementary
Elementary: Public
1.24 km
Guardian Angels Catholic Elementary School
Elementary: Catholic
2.20 km
Guy B Brown Elementary Public School
Elementary: Public
0.82 km
École secondaire Georges-P-Vanier
Secondary: Public
6.70 km
Aldershot High School
Secondary: Public
5.64 km
Sir John A Macdonald Secondary School
Secondary: Public
7.84 km
St. Mary Catholic Secondary School
Secondary: Catholic
7.89 km
Waterdown District High School
Secondary: Public
1.20 km
Westdale Secondary School
Secondary: Public
7.28 km









