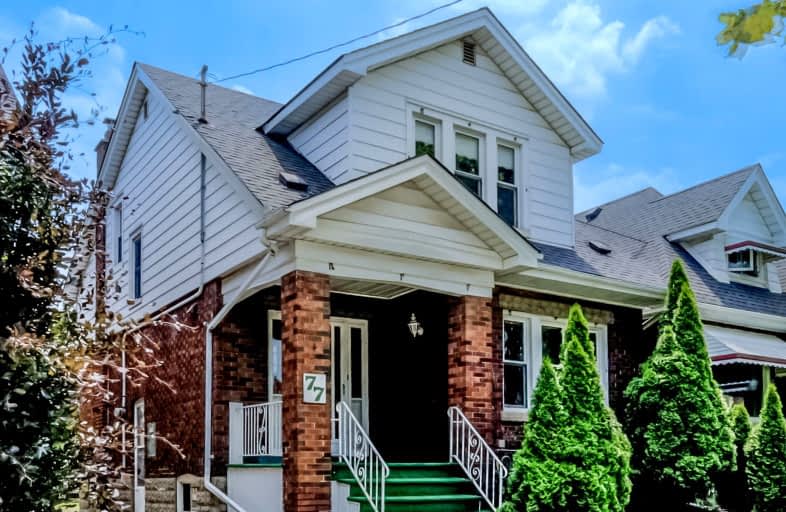Very Walkable
- Most errands can be accomplished on foot.
74
/100
Good Transit
- Some errands can be accomplished by public transportation.
60
/100
Bikeable
- Some errands can be accomplished on bike.
63
/100

Rosedale Elementary School
Elementary: Public
1.57 km
St. John the Baptist Catholic Elementary School
Elementary: Catholic
0.66 km
A M Cunningham Junior Public School
Elementary: Public
0.26 km
Memorial (City) School
Elementary: Public
0.84 km
W H Ballard Public School
Elementary: Public
0.76 km
Queen Mary Public School
Elementary: Public
0.89 km
Vincent Massey/James Street
Secondary: Public
2.90 km
ÉSAC Mère-Teresa
Secondary: Catholic
3.05 km
Delta Secondary School
Secondary: Public
0.34 km
Glendale Secondary School
Secondary: Public
2.93 km
Sir Winston Churchill Secondary School
Secondary: Public
1.34 km
Sherwood Secondary School
Secondary: Public
1.50 km
-
Andrew Warburton Memorial Park
Cope St, Hamilton ON 1.09km -
Mountain Brow Park
2.03km -
Corktown Park
Forest Ave, Hamilton ON 4.36km
-
Crown Point Family Health Centre
67 Kenilworth Ave N, Hamilton ON L8H 4R6 0.51km -
TD Bank Financial Group
1311 Barton St E (Kenilworth Ave N), Hamilton ON L8H 2V4 1.31km -
Localcoin Bitcoin ATM - EZ Mart
1565 Barton St E, Hamilton ON L8H 2Y3 1.67km














