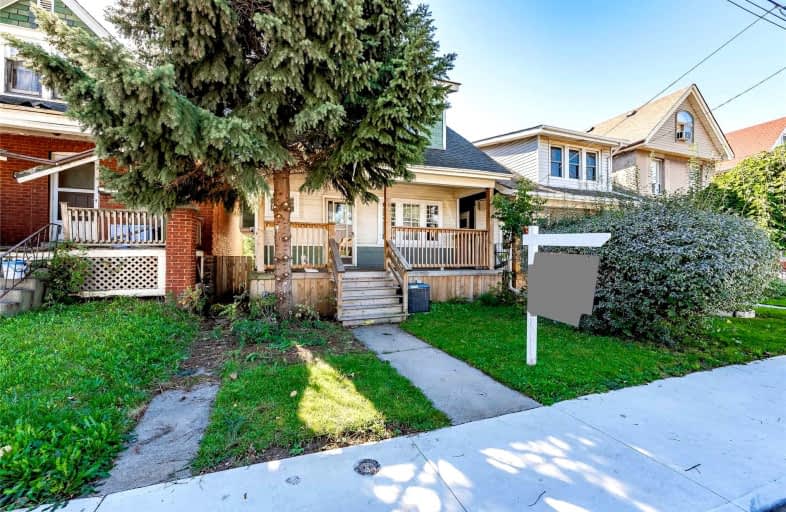
St. John the Baptist Catholic Elementary School
Elementary: Catholic
1.09 km
A M Cunningham Junior Public School
Elementary: Public
0.87 km
Holy Name of Jesus Catholic Elementary School
Elementary: Catholic
1.20 km
Memorial (City) School
Elementary: Public
0.85 km
W H Ballard Public School
Elementary: Public
0.62 km
Queen Mary Public School
Elementary: Public
0.37 km
Vincent Massey/James Street
Secondary: Public
3.47 km
ÉSAC Mère-Teresa
Secondary: Catholic
3.78 km
Delta Secondary School
Secondary: Public
0.58 km
Glendale Secondary School
Secondary: Public
3.20 km
Sir Winston Churchill Secondary School
Secondary: Public
1.40 km
Sherwood Secondary School
Secondary: Public
2.20 km








