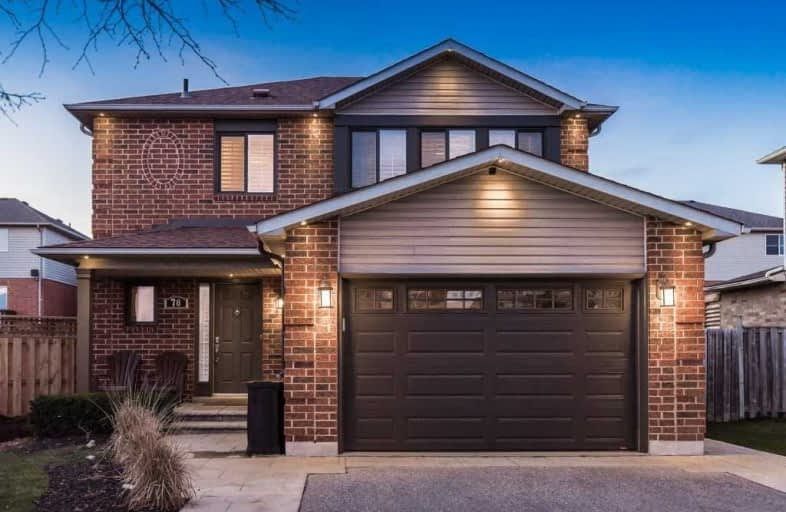
Flamborough Centre School
Elementary: Public
4.89 km
St. Thomas Catholic Elementary School
Elementary: Catholic
1.84 km
Mary Hopkins Public School
Elementary: Public
2.37 km
Allan A Greenleaf Elementary
Elementary: Public
1.76 km
Guardian Angels Catholic Elementary School
Elementary: Catholic
2.88 km
Guy B Brown Elementary Public School
Elementary: Public
1.15 km
École secondaire Georges-P-Vanier
Secondary: Public
5.92 km
Aldershot High School
Secondary: Public
4.81 km
Sir John A Macdonald Secondary School
Secondary: Public
6.99 km
St. Mary Catholic Secondary School
Secondary: Catholic
7.36 km
Waterdown District High School
Secondary: Public
1.77 km
Westdale Secondary School
Secondary: Public
6.55 km





