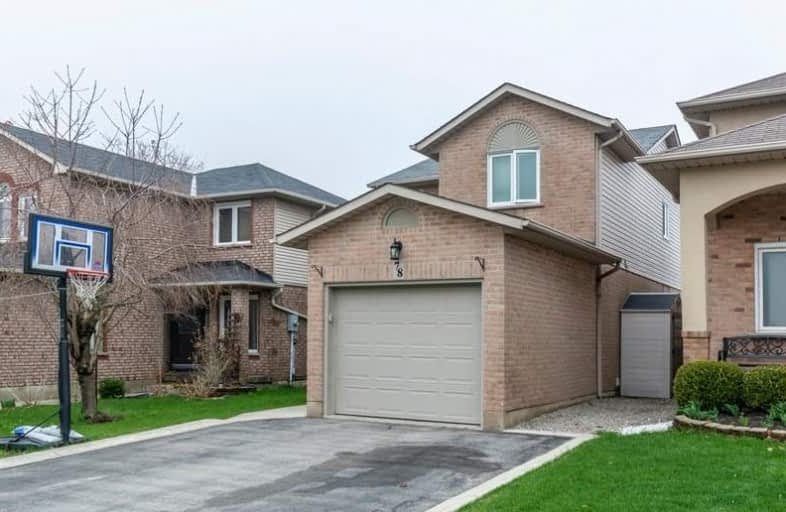
St. Vincent de Paul Catholic Elementary School
Elementary: Catholic
1.64 km
James MacDonald Public School
Elementary: Public
1.60 km
Gordon Price School
Elementary: Public
1.60 km
Corpus Christi Catholic Elementary School
Elementary: Catholic
1.77 km
R A Riddell Public School
Elementary: Public
1.39 km
St. Thérèse of Lisieux Catholic Elementary School
Elementary: Catholic
0.46 km
St. Charles Catholic Adult Secondary School
Secondary: Catholic
4.51 km
St. Mary Catholic Secondary School
Secondary: Catholic
5.04 km
Sir Allan MacNab Secondary School
Secondary: Public
2.57 km
Westmount Secondary School
Secondary: Public
2.42 km
St. Jean de Brebeuf Catholic Secondary School
Secondary: Catholic
4.09 km
St. Thomas More Catholic Secondary School
Secondary: Catholic
0.70 km




