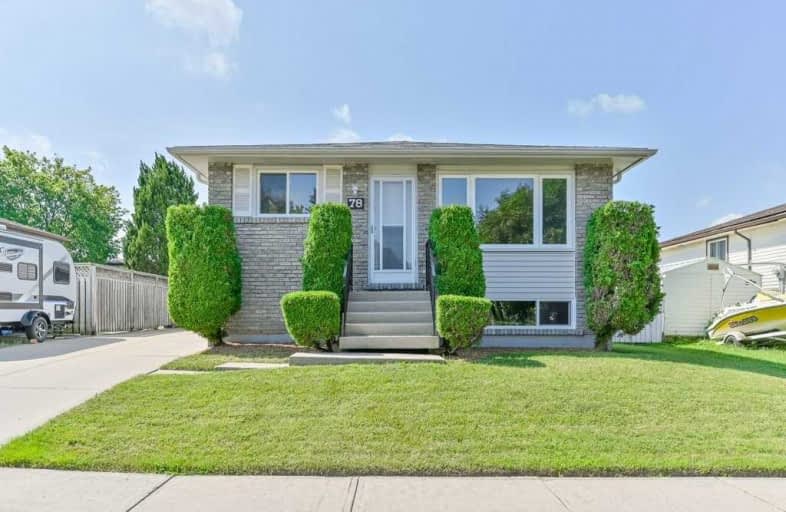Sold on Aug 25, 2019
Note: Property is not currently for sale or for rent.

-
Type: Detached
-
Style: Bungalow
-
Size: 700 sqft
-
Lot Size: 50 x 115 Feet
-
Age: 31-50 years
-
Taxes: $3,319 per year
-
Days on Site: 27 Days
-
Added: Sep 07, 2019 (3 weeks on market)
-
Updated:
-
Last Checked: 3 months ago
-
MLS®#: X4532739
-
Listed By: Jim pauls real estate ltd., brokerage
Beautiful Stoney Creek Mountain Bungalow Located On A Quiet Street Across From A Park. This Well-Maintained Home Is Sure To Impress!
Extras
Replace Windows; Replaced Interior Doors, Closet Doors & Baseboards; Docora Outlets; Freshly Painted Inside And Out; Roof 2010; Furnace 2008.**Interboard Listing: Hamilton Burlington R.E. Assoc**
Property Details
Facts for 78 Rand Street, Hamilton
Status
Days on Market: 27
Last Status: Sold
Sold Date: Aug 25, 2019
Closed Date: Sep 19, 2019
Expiry Date: Dec 31, 2019
Sold Price: $465,500
Unavailable Date: Aug 25, 2019
Input Date: Jul 30, 2019
Prior LSC: Listing with no contract changes
Property
Status: Sale
Property Type: Detached
Style: Bungalow
Size (sq ft): 700
Age: 31-50
Area: Hamilton
Community: Stoney Creek
Availability Date: Immediate
Inside
Bedrooms: 3
Bathrooms: 1
Kitchens: 1
Rooms: 5
Den/Family Room: Yes
Air Conditioning: Central Air
Fireplace: No
Washrooms: 1
Building
Basement: Finished
Basement 2: Full
Heat Type: Forced Air
Heat Source: Gas
Exterior: Alum Siding
Exterior: Brick
Water Supply: Municipal
Special Designation: Unknown
Other Structures: Garden Shed
Parking
Driveway: Private
Garage Type: None
Covered Parking Spaces: 4
Total Parking Spaces: 4
Fees
Tax Year: 2019
Tax Legal Description: Pcl 259-1, Sec M156; Lt 259, Pl M156; S/T Lt42906
Taxes: $3,319
Highlights
Feature: Library
Feature: Park
Feature: Place Of Worship
Feature: Public Transit
Feature: Rec Centre
Feature: School
Land
Cross Street: Odessa St
Municipality District: Hamilton
Fronting On: South
Parcel Number: 170910231
Pool: None
Sewer: Sewers
Lot Depth: 115 Feet
Lot Frontage: 50 Feet
Acres: < .50
Waterfront: None
Additional Media
- Virtual Tour: https://youriguide.com/78_rand_st_hamilton_on
Rooms
Room details for 78 Rand Street, Hamilton
| Type | Dimensions | Description |
|---|---|---|
| Living Main | 3.51 x 3.58 | Broadloom |
| Kitchen Main | 3.66 x 4.95 | Double Sink, Eat-In Kitchen |
| Master Main | 3.61 x 3.94 | Broadloom |
| Br Main | 2.92 x 3.61 | Broadloom |
| Br Main | 3.02 x 2.95 | Broadloom |
| Bathroom Main | - | 4 Pc Bath |
| Rec Bsmt | 4.88 x 11.53 | |
| Laundry Bsmt | - | |
| Workshop Bsmt | - | |
| Other Bsmt | - |
| XXXXXXXX | XXX XX, XXXX |
XXXX XXX XXXX |
$XXX,XXX |
| XXX XX, XXXX |
XXXXXX XXX XXXX |
$XXX,XXX |
| XXXXXXXX XXXX | XXX XX, XXXX | $465,500 XXX XXXX |
| XXXXXXXX XXXXXX | XXX XX, XXXX | $484,900 XXX XXXX |

St. James the Apostle Catholic Elementary School
Elementary: CatholicMount Albion Public School
Elementary: PublicSt. Paul Catholic Elementary School
Elementary: CatholicBilly Green Elementary School
Elementary: PublicSt. Mark Catholic Elementary School
Elementary: CatholicGatestone Elementary Public School
Elementary: PublicÉSAC Mère-Teresa
Secondary: CatholicGlendale Secondary School
Secondary: PublicSir Winston Churchill Secondary School
Secondary: PublicSherwood Secondary School
Secondary: PublicSaltfleet High School
Secondary: PublicBishop Ryan Catholic Secondary School
Secondary: Catholic- 2 bath
- 4 bed
28 Arbutus Crescent, Hamilton, Ontario • L8J 1M8 • Stoney Creek Mountain



