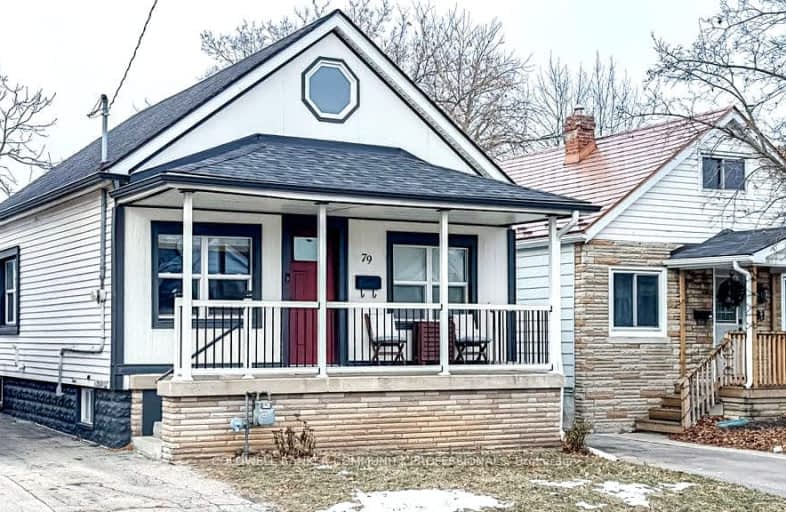Very Walkable
- Most errands can be accomplished on foot.
89
/100
Good Transit
- Some errands can be accomplished by public transportation.
59
/100
Bikeable
- Some errands can be accomplished on bike.
63
/100

Viscount Montgomery Public School
Elementary: Public
1.29 km
A M Cunningham Junior Public School
Elementary: Public
0.88 km
Memorial (City) School
Elementary: Public
1.16 km
St. Eugene Catholic Elementary School
Elementary: Catholic
1.33 km
W H Ballard Public School
Elementary: Public
0.20 km
Queen Mary Public School
Elementary: Public
0.79 km
Vincent Massey/James Street
Secondary: Public
3.55 km
ÉSAC Mère-Teresa
Secondary: Catholic
3.66 km
Delta Secondary School
Secondary: Public
0.71 km
Glendale Secondary School
Secondary: Public
2.77 km
Sir Winston Churchill Secondary School
Secondary: Public
0.98 km
Sherwood Secondary School
Secondary: Public
2.15 km
-
Andrew Warburton Memorial Park
Cope St, Hamilton ON 0.43km -
Wanda's Walk
1.34km -
Red Hill Bowl
Hamilton ON 1.85km
-
CIBC
1273 Barton St E (Kenilworth Ave. N.), Hamilton ON L8H 2V4 0.91km -
BMO Bank of Montreal
126 Queenston Rd, Hamilton ON L8K 1G4 0.95km -
Meridian Credit Union ATM
1187 Barton St E, Hamilton ON L8H 2V4 1.06km














