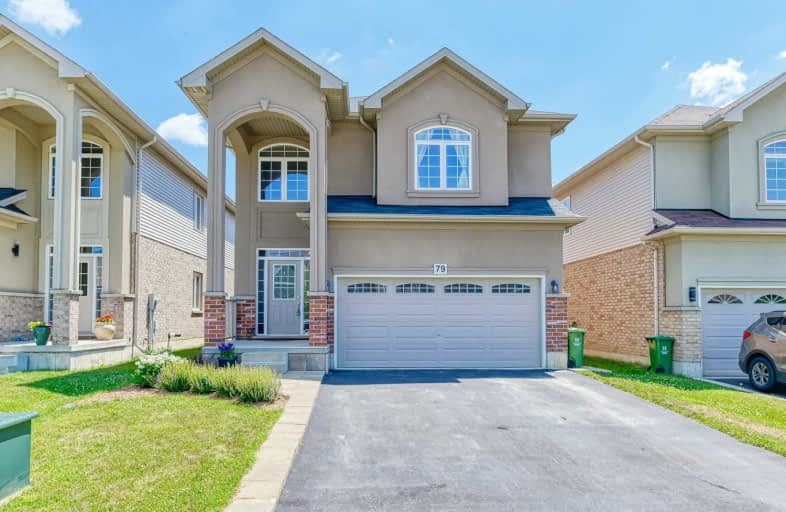
3D Walkthrough

Tiffany Hills Elementary Public School
Elementary: Public
1.28 km
Regina Mundi Catholic Elementary School
Elementary: Catholic
2.14 km
St. Vincent de Paul Catholic Elementary School
Elementary: Catholic
0.87 km
Gordon Price School
Elementary: Public
0.95 km
R A Riddell Public School
Elementary: Public
1.24 km
St. Thérèse of Lisieux Catholic Elementary School
Elementary: Catholic
1.10 km
St. Charles Catholic Adult Secondary School
Secondary: Catholic
4.70 km
St. Mary Catholic Secondary School
Secondary: Catholic
4.34 km
Sir Allan MacNab Secondary School
Secondary: Public
1.87 km
Westdale Secondary School
Secondary: Public
5.27 km
Westmount Secondary School
Secondary: Public
2.54 km
St. Thomas More Catholic Secondary School
Secondary: Catholic
0.21 km













