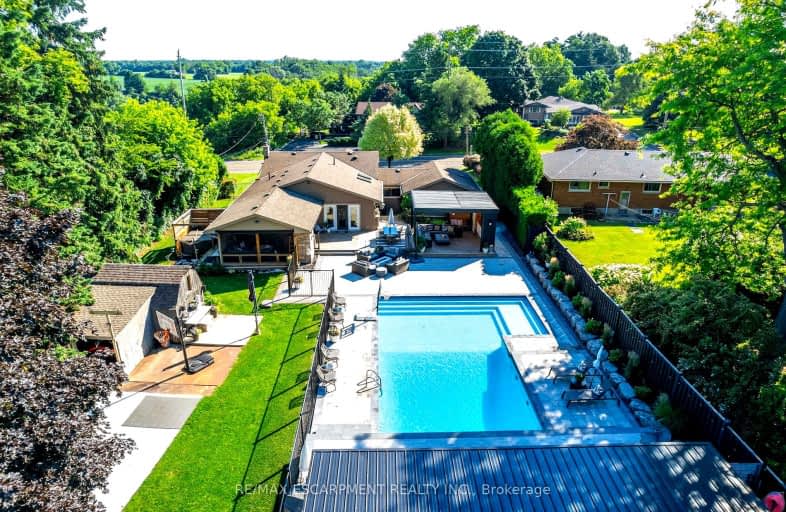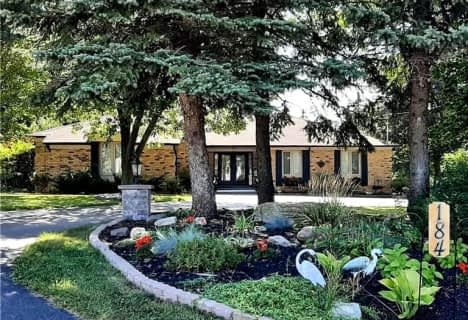Car-Dependent
- Almost all errands require a car.
21
/100
No Nearby Transit
- Almost all errands require a car.
0
/100
Somewhat Bikeable
- Almost all errands require a car.
21
/100

Flamborough Centre School
Elementary: Public
1.32 km
St. Thomas Catholic Elementary School
Elementary: Catholic
3.08 km
Mary Hopkins Public School
Elementary: Public
2.31 km
Allan A Greenleaf Elementary
Elementary: Public
1.98 km
Guardian Angels Catholic Elementary School
Elementary: Catholic
0.88 km
Guy B Brown Elementary Public School
Elementary: Public
2.57 km
École secondaire Georges-P-Vanier
Secondary: Public
9.56 km
Aldershot High School
Secondary: Public
7.58 km
Notre Dame Roman Catholic Secondary School
Secondary: Catholic
7.99 km
St. Mary Catholic Secondary School
Secondary: Catholic
10.70 km
Waterdown District High School
Secondary: Public
1.94 km
Westdale Secondary School
Secondary: Public
10.16 km
-
Kerncliff Park
2198 Kerns Rd, Burlington ON L7P 1P8 5.03km -
Kerns Park
1801 Kerns Rd, Burlington ON 6.56km -
Duncaster Park
2330 Duncaster Dr, Burlington ON L7P 4S6 6.36km
-
Scotiabank
76 Dundas St E, Hamilton ON L9H 0C2 3.73km -
BMO Bank of Montreal
1250 Brant St, Burlington ON L7P 1X8 7.56km -
BMO Bank of Montreal
1331 Brant St, Burlington ON L7P 1X7 7.57km










