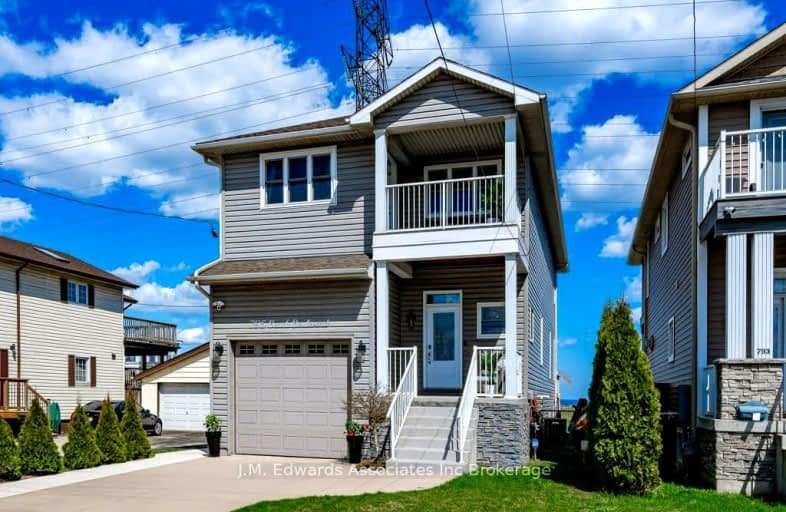Car-Dependent
- Almost all errands require a car.
24
/100
Some Transit
- Most errands require a car.
28
/100
Bikeable
- Some errands can be accomplished on bike.
51
/100

Parkdale School
Elementary: Public
4.93 km
Kings Road Public School
Elementary: Public
4.47 km
Lakeshore Public School
Elementary: Public
5.01 km
École élémentaire Renaissance
Elementary: Public
4.32 km
W H Ballard Public School
Elementary: Public
5.00 km
Hillcrest Elementary Public School
Elementary: Public
5.10 km
Gary Allan High School - Bronte Creek
Secondary: Public
6.53 km
Thomas Merton Catholic Secondary School
Secondary: Catholic
5.54 km
Gary Allan High School - Burlington
Secondary: Public
6.56 km
Burlington Central High School
Secondary: Public
5.19 km
Delta Secondary School
Secondary: Public
5.36 km
Sir Winston Churchill Secondary School
Secondary: Public
5.30 km
-
Spencer Smith Park
1400 Lakeshore Rd (Maple), Burlington ON L7S 1Y2 4.09km -
Royal Canadian Navy Memorial Monument
4.39km -
Andrew Warburton Memorial Park
Cope St, Hamilton ON 4.57km
-
TD Bank Financial Group
1311 Barton St E (Kenilworth Ave N), Hamilton ON L8H 2V4 4.23km -
BMO Bank of Montreal
519 Brant St, Burlington ON L7R 2G6 4.94km -
TD Canada Trust Branch and ATM
596 Plains Rd E, Burlington ON L7T 2E7 5.45km



