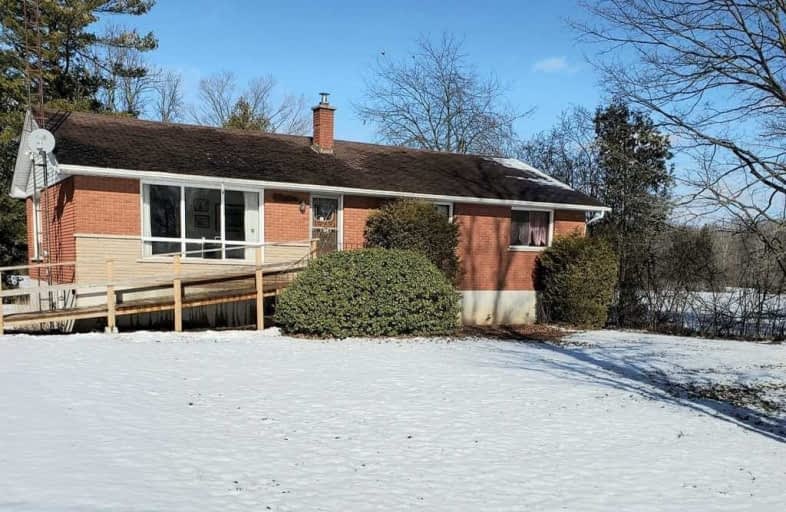Sold on Feb 12, 2020
Note: Property is not currently for sale or for rent.

-
Type: Detached
-
Style: Bungalow
-
Size: 1100 sqft
-
Lot Size: 120.22 x 360.67 Feet
-
Age: 51-99 years
-
Taxes: $3,424 per year
-
Days on Site: 5 Days
-
Added: Feb 07, 2020 (5 days on market)
-
Updated:
-
Last Checked: 2 months ago
-
MLS®#: X4688308
-
Listed By: Re/max escarpment realty inc., brokerage
Being Sold As-Is. On .99 Of An Acres, This Brick Bungalow Is The Perfect Home For The Handy Man! Lots Of Potential With An Eat-In Kitchen, Formal Dining Room, Nice Sized Living Room And 3 Bedrooms For A Growing Family. Full Unfinished Basement With A Walk Out To The Backyard. Room Sizes Are Approximate.
Extras
Inclusions: Fridge, Stove. Exclusions: Washer And Dryer
Property Details
Facts for 795 Concession Road 6 East, Hamilton
Status
Days on Market: 5
Last Status: Sold
Sold Date: Feb 12, 2020
Closed Date: May 28, 2020
Expiry Date: May 07, 2020
Sold Price: $590,000
Unavailable Date: Feb 12, 2020
Input Date: Feb 10, 2020
Prior LSC: Listing with no contract changes
Property
Status: Sale
Property Type: Detached
Style: Bungalow
Size (sq ft): 1100
Age: 51-99
Area: Hamilton
Community: Rural Flamborough
Availability Date: Flex
Inside
Bedrooms: 3
Bathrooms: 1
Kitchens: 1
Rooms: 6
Den/Family Room: No
Air Conditioning: None
Fireplace: No
Washrooms: 1
Building
Basement: Unfinished
Basement 2: W/O
Heat Type: Forced Air
Heat Source: Oil
Exterior: Brick
Water Supply: Well
Special Designation: Unknown
Parking
Driveway: Private
Garage Type: None
Covered Parking Spaces: 6
Total Parking Spaces: 6
Fees
Tax Year: 2019
Tax Legal Description: Ptlt 8,Con 6 West Flamborough,As In Cd386798 *Cont
Taxes: $3,424
Land
Cross Street: Hwy 6, Turn W On Con
Municipality District: Hamilton
Fronting On: South
Pool: None
Sewer: Septic
Lot Depth: 360.67 Feet
Lot Frontage: 120.22 Feet
Acres: < .50
Rooms
Room details for 795 Concession Road 6 East, Hamilton
| Type | Dimensions | Description |
|---|---|---|
| Living Main | 4.19 x 3.96 | |
| Dining Main | 3.35 x 3.35 | |
| Kitchen Main | 3.15 x 3.35 | Eat-In Kitchen |
| Master Main | 3.35 x 4.27 | |
| 2nd Br Main | 3.05 x 3.89 | |
| 3rd Br Main | 3.05 x 2.74 | |
| Bathroom Main | - | 4 Pc Bath |
| XXXXXXXX | XXX XX, XXXX |
XXXX XXX XXXX |
$XXX,XXX |
| XXX XX, XXXX |
XXXXXX XXX XXXX |
$XXX,XXX |
| XXXXXXXX XXXX | XXX XX, XXXX | $590,000 XXX XXXX |
| XXXXXXXX XXXXXX | XXX XX, XXXX | $579,900 XXX XXXX |

Flamborough Centre School
Elementary: PublicSt. Thomas Catholic Elementary School
Elementary: CatholicMary Hopkins Public School
Elementary: PublicAllan A Greenleaf Elementary
Elementary: PublicGuardian Angels Catholic Elementary School
Elementary: CatholicGuy B Brown Elementary Public School
Elementary: PublicLester B. Pearson High School
Secondary: PublicAldershot High School
Secondary: PublicM M Robinson High School
Secondary: PublicNotre Dame Roman Catholic Secondary School
Secondary: CatholicWaterdown District High School
Secondary: PublicDr. Frank J. Hayden Secondary School
Secondary: Public

