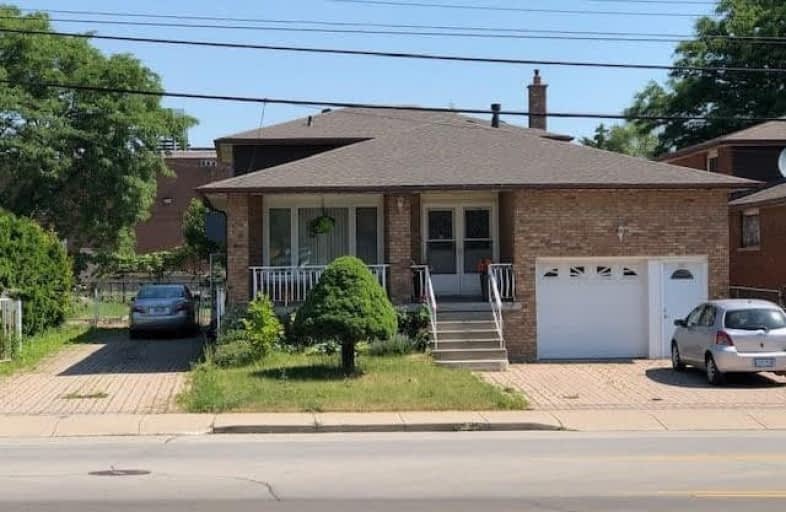
Rosedale Elementary School
Elementary: Public
0.62 km
Viscount Montgomery Public School
Elementary: Public
0.85 km
Elizabeth Bagshaw School
Elementary: Public
1.42 km
A M Cunningham Junior Public School
Elementary: Public
1.09 km
St. Eugene Catholic Elementary School
Elementary: Catholic
1.17 km
W H Ballard Public School
Elementary: Public
1.31 km
Vincent Massey/James Street
Secondary: Public
2.91 km
ÉSAC Mère-Teresa
Secondary: Catholic
2.48 km
Delta Secondary School
Secondary: Public
1.32 km
Glendale Secondary School
Secondary: Public
2.25 km
Sir Winston Churchill Secondary School
Secondary: Public
1.30 km
Sherwood Secondary School
Secondary: Public
1.31 km














