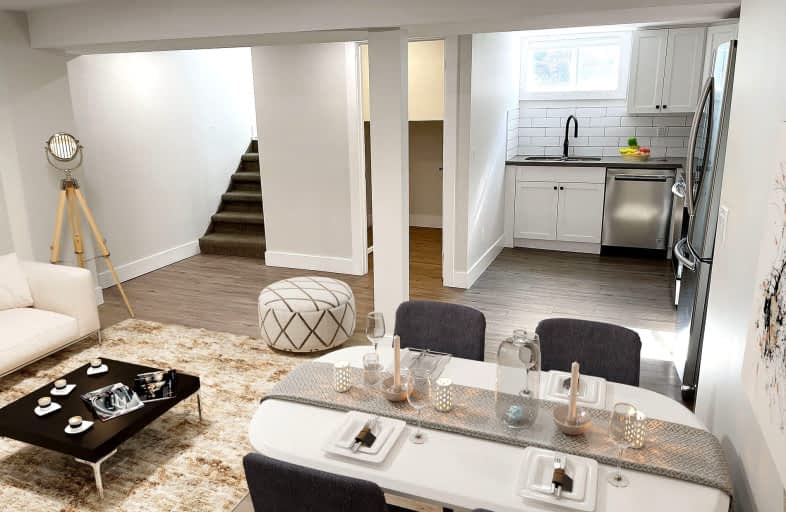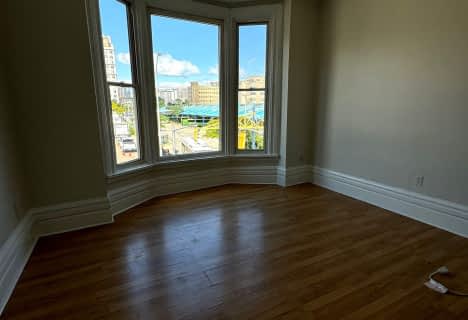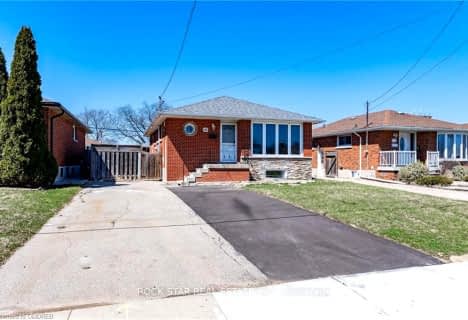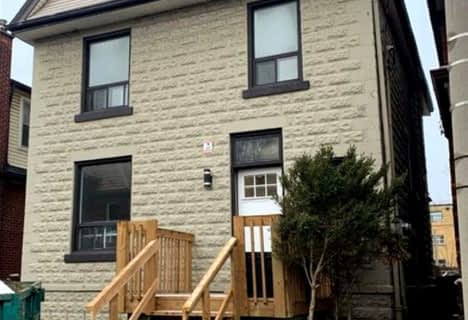Somewhat Walkable
- Some errands can be accomplished on foot.
Good Transit
- Some errands can be accomplished by public transportation.
Somewhat Bikeable
- Most errands require a car.

Queensdale School
Elementary: PublicOur Lady of Lourdes Catholic Elementary School
Elementary: CatholicPauline Johnson Public School
Elementary: PublicNorwood Park Elementary School
Elementary: PublicSt. Michael Catholic Elementary School
Elementary: CatholicSts. Peter and Paul Catholic Elementary School
Elementary: CatholicKing William Alter Ed Secondary School
Secondary: PublicTurning Point School
Secondary: PublicVincent Massey/James Street
Secondary: PublicSt. Charles Catholic Adult Secondary School
Secondary: CatholicCathedral High School
Secondary: CatholicSt. Jean de Brebeuf Catholic Secondary School
Secondary: Catholic-
Mountain Brow Park
1.93km -
Peace Memorial playground
Crockett St (east 36th st), Hamilton ON 1.93km -
T. B. McQuesten Park
1199 Upper Wentworth St, Hamilton ON 2.07km
-
Banque Nationale du Canada
880 Upper Wentworth St, Hamilton ON L9A 5H2 0.97km -
Scotiabank
859 Upper Wentworth St (Mohawk Rd), Hamilton ON L9A 4W5 0.97km -
TD Bank Financial Group
Fennell Ave (Upper Ottawa), Hamilton ON 1.2km
- 1 bath
- 1 bed
- 2500 sqft
Bsmt-108 Victoria Avenue North, Hamilton, Ontario • L8L 5E5 • Beasley














