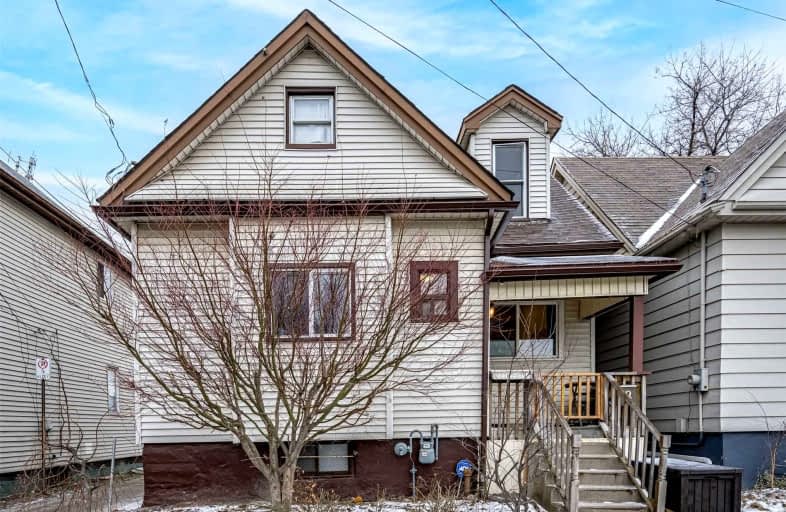Sold on Apr 11, 2022
Note: Property is not currently for sale or for rent.

-
Type: Detached
-
Style: 1 1/2 Storey
-
Size: 1100 sqft
-
Lot Size: 25.66 x 59.83 Feet
-
Age: 51-99 years
-
Taxes: $2,296 per year
-
Days on Site: 11 Days
-
Added: Mar 31, 2022 (1 week on market)
-
Updated:
-
Last Checked: 2 months ago
-
MLS®#: X5557853
-
Listed By: Royal lepage state realty, brokerage
Welcome To Beechwood! A 3 Bed, 3 Bath Wonder; Or Convert The Existing Home Office And Make It A 4th Bedroom. Yes, That's A Bathroom On Every Floor. Entertain Your Guest In The Landscaped Backyard Featuring A Custom-Made Pergola With A Retractable Shade. Cook For Those Guests In Your New Kitchen. High Ceilings?.. Check. New Floors? Check. Private Space In The Back And Out Front Is Free. Don't Forget The Fully Finished Basement. This One Won't Last!
Property Details
Facts for 8 Beechwood Avenue, Hamilton
Status
Days on Market: 11
Last Status: Sold
Sold Date: Apr 11, 2022
Closed Date: May 17, 2022
Expiry Date: Jun 03, 2022
Sold Price: $637,000
Unavailable Date: Apr 11, 2022
Input Date: Mar 31, 2022
Prior LSC: Listing with no contract changes
Property
Status: Sale
Property Type: Detached
Style: 1 1/2 Storey
Size (sq ft): 1100
Age: 51-99
Area: Hamilton
Community: Gibson
Inside
Bedrooms: 3
Bathrooms: 3
Kitchens: 1
Rooms: 8
Den/Family Room: Yes
Air Conditioning: Central Air
Fireplace: No
Washrooms: 3
Building
Basement: Finished
Basement 2: Full
Heat Type: Forced Air
Heat Source: Gas
Exterior: Alum Siding
Water Supply: Municipal
Special Designation: Unknown
Other Structures: Garden Shed
Parking
Driveway: Private
Garage Spaces: 1
Garage Type: None
Covered Parking Spaces: 1
Total Parking Spaces: 1
Fees
Tax Year: 2022
Tax Legal Description: Pt Lts 9&10, Pl 375, As In Cd58624; T/W Cd58624
Taxes: $2,296
Highlights
Feature: Arts Centre
Feature: Library
Feature: Place Of Worship
Feature: Rec Centre
Feature: School
Land
Cross Street: Near Sherman Avenue
Municipality District: Hamilton
Fronting On: West
Parcel Number: 172140135
Pool: None
Sewer: Sewers
Lot Depth: 59.83 Feet
Lot Frontage: 25.66 Feet
Additional Media
- Virtual Tour: https://vimeo.com/694986841
Rooms
Room details for 8 Beechwood Avenue, Hamilton
| Type | Dimensions | Description |
|---|---|---|
| Living Main | 3.66 x 3.43 | |
| Kitchen Main | 3.51 x 3.48 | |
| Bathroom Main | - | 4 Pc Bath |
| Br Main | 3.35 x 3.86 | |
| Den Main | 2.44 x 2.90 | |
| Br 2nd | 2.49 x 3.56 | |
| Br 2nd | 3.51 x 3.63 | |
| Bathroom 2nd | - | 2 Pc Bath |
| Bathroom Bsmt | - | 3 Pc Bath |
| Rec Bsmt | - |

| XXXXXXXX | XXX XX, XXXX |
XXXX XXX XXXX |
$XXX,XXX |
| XXX XX, XXXX |
XXXXXX XXX XXXX |
$XXX,XXX |
| XXXXXXXX XXXX | XXX XX, XXXX | $637,000 XXX XXXX |
| XXXXXXXX XXXXXX | XXX XX, XXXX | $499,900 XXX XXXX |

École élémentaire catholique Curé-Labrosse
Elementary: CatholicÉcole élémentaire publique Le Sommet
Elementary: PublicÉcole intermédiaire catholique - Pavillon Hawkesbury
Elementary: CatholicÉcole élémentaire publique Nouvel Horizon
Elementary: PublicÉcole élémentaire catholique de l'Ange-Gardien
Elementary: CatholicÉcole élémentaire catholique Paul VI
Elementary: CatholicÉcole secondaire catholique Le Relais
Secondary: CatholicCharlottenburgh and Lancaster District High School
Secondary: PublicÉcole secondaire publique Le Sommet
Secondary: PublicGlengarry District High School
Secondary: PublicVankleek Hill Collegiate Institute
Secondary: PublicÉcole secondaire catholique régionale de Hawkesbury
Secondary: Catholic
