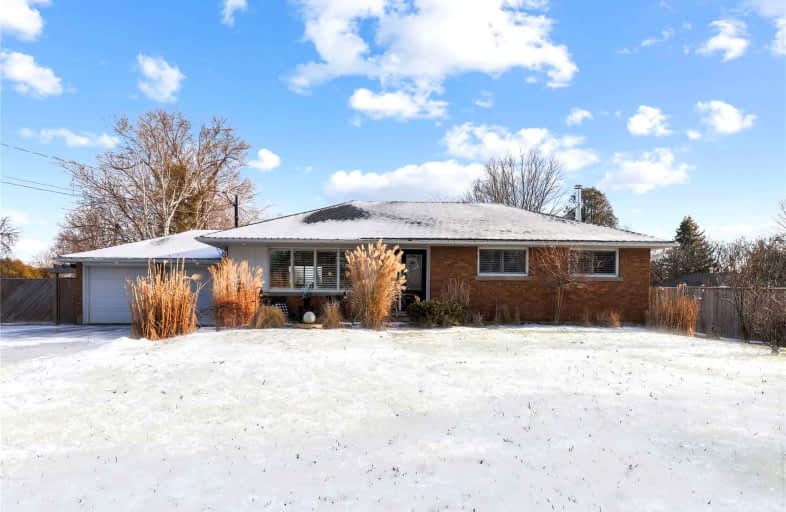Sold on Jan 05, 2022
Note: Property is not currently for sale or for rent.

-
Type: Detached
-
Style: Bungalow
-
Size: 1100 sqft
-
Lot Size: 102.99 x 310.42 Feet
-
Age: 51-99 years
-
Taxes: $4,432 per year
-
Days on Site: 7 Days
-
Added: Dec 29, 2021 (1 week on market)
-
Updated:
-
Last Checked: 2 months ago
-
MLS®#: X5461600
-
Listed By: Royal lepage real estate services ltd., brokerage
Fully Renovated!Open Concept Bungalow On Apprx 3/4 Acre Of Easy To Enjoy Property.Family Friendly Cul-De-Sac! 2 Car Garage,8 Car Parking!Spectacular Vaulted Covered Deck Overlooking Endless Unobstructed Views. Upgrades:New Bathrm & Chef's Kitchen With All The I Wants, 3/4" Solid Birch Hardwood Flring T/Out Main Level, Cali Shutters,Smooth Ceilings,Led Potlights T/Out, All Painted In Decor Hues. Right Out Of A Magazine! Lower Level Is Professionally Finished.
Extras
Incl:All Elf's & Window Coverings, Ss Fr+St+Dw 2018, Micro, W & D, Bsmt Fr & Freezer, Gdo & 2 Rem,Tv Bracket, Shed, Shelving & Play Set Excl: Wine Rack, Tv & Bunny Hutch, Hwt Is A Rental
Property Details
Facts for 8 Carey Street, Hamilton
Status
Days on Market: 7
Last Status: Sold
Sold Date: Jan 05, 2022
Closed Date: Apr 04, 2022
Expiry Date: Apr 30, 2022
Sold Price: $1,400,000
Unavailable Date: Jan 05, 2022
Input Date: Dec 29, 2021
Prior LSC: Listing with no contract changes
Property
Status: Sale
Property Type: Detached
Style: Bungalow
Size (sq ft): 1100
Age: 51-99
Area: Hamilton
Community: Rural Flamborough
Assessment Amount: $444,000
Assessment Year: 2016
Inside
Bedrooms: 3
Bathrooms: 2
Kitchens: 1
Rooms: 6
Den/Family Room: No
Air Conditioning: Central Air
Fireplace: Yes
Laundry Level: Lower
Washrooms: 2
Building
Basement: Finished
Basement 2: Full
Heat Type: Forced Air
Heat Source: Gas
Exterior: Alum Siding
Exterior: Brick
Water Supply Type: Cistern
Water Supply: Other
Special Designation: Unknown
Other Structures: Garden Shed
Parking
Driveway: Pvt Double
Garage Spaces: 2
Garage Type: Attached
Covered Parking Spaces: 6
Total Parking Spaces: 8
Fees
Tax Year: 2021
Tax Legal Description: Pt Lt 10,Pl 1126 As In Cd307568, *
Taxes: $4,432
Highlights
Feature: Fenced Yard
Feature: Park
Feature: School
Feature: Wooded/Treed
Land
Cross Street: North On Hwy 6,Left
Municipality District: Hamilton
Fronting On: East
Pool: None
Sewer: Septic
Lot Depth: 310.42 Feet
Lot Frontage: 102.99 Feet
Acres: .50-1.99
Additional Media
- Virtual Tour: http://listing.otbxair.com/8careystreet/?mls
Rooms
Room details for 8 Carey Street, Hamilton
| Type | Dimensions | Description |
|---|---|---|
| Great Rm Main | 3.86 x 6.40 | Hardwood Floor, California Shutters, Open Concept |
| Dining Main | 2.67 x 2.92 | Hardwood Floor, W/O To Deck, Pot Lights |
| Kitchen Main | 2.92 x 3.28 | Granite Counter, Hardwood Floor, Crown Moulding |
| Prim Bdrm Main | 3.12 x 3.66 | Hardwood Floor, Closet Organizers, Double Closet |
| 2nd Br Main | 2.57 x 3.40 | Hardwood Floor, California Shutters, Crown Moulding |
| 3rd Br Main | 2.82 x 3.38 | Hardwood Floor |
| Bathroom Main | - | 4 Pc Bath, Glass Doors, Separate Shower |
| Rec Bsmt | 7.19 x 7.54 | Fireplace, Vinyl Floor, Window |
| Games Bsmt | 2.69 x 3.35 | Vinyl Floor, Open Concept, Pot Lights |
| Laundry Bsmt | - | |
| Bathroom Bsmt | - | Window |
| XXXXXXXX | XXX XX, XXXX |
XXXX XXX XXXX |
$X,XXX,XXX |
| XXX XX, XXXX |
XXXXXX XXX XXXX |
$X,XXX,XXX |
| XXXXXXXX XXXX | XXX XX, XXXX | $1,400,000 XXX XXXX |
| XXXXXXXX XXXXXX | XXX XX, XXXX | $1,299,900 XXX XXXX |

Millgrove Public School
Elementary: PublicSpencer Valley Public School
Elementary: PublicFlamborough Centre School
Elementary: PublicSt. Augustine Catholic Elementary School
Elementary: CatholicAllan A Greenleaf Elementary
Elementary: PublicGuardian Angels Catholic Elementary School
Elementary: CatholicÉcole secondaire Georges-P-Vanier
Secondary: PublicDundas Valley Secondary School
Secondary: PublicSt. Mary Catholic Secondary School
Secondary: CatholicSir Allan MacNab Secondary School
Secondary: PublicWaterdown District High School
Secondary: PublicWestdale Secondary School
Secondary: Public

