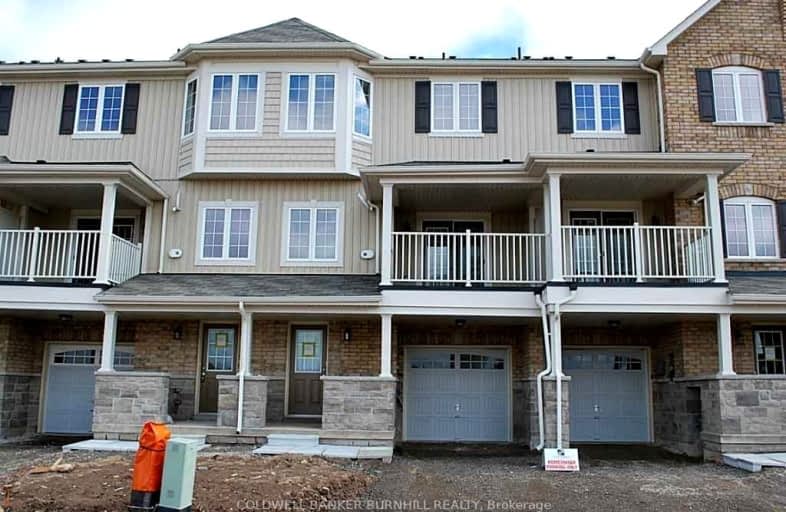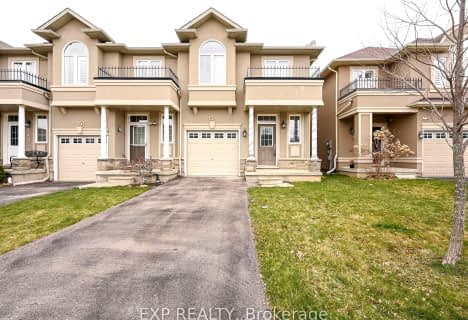Car-Dependent
- Almost all errands require a car.
18
/100
Minimal Transit
- Almost all errands require a car.
24
/100
Bikeable
- Some errands can be accomplished on bike.
52
/100

Flamborough Centre School
Elementary: Public
2.93 km
St. Thomas Catholic Elementary School
Elementary: Catholic
1.48 km
Mary Hopkins Public School
Elementary: Public
0.81 km
Allan A Greenleaf Elementary
Elementary: Public
0.60 km
Guardian Angels Catholic Elementary School
Elementary: Catholic
0.73 km
Guy B Brown Elementary Public School
Elementary: Public
1.19 km
École secondaire Georges-P-Vanier
Secondary: Public
8.22 km
Aldershot High School
Secondary: Public
5.97 km
Notre Dame Roman Catholic Secondary School
Secondary: Catholic
7.58 km
Sir John A Macdonald Secondary School
Secondary: Public
9.15 km
Waterdown District High School
Secondary: Public
0.63 km
Westdale Secondary School
Secondary: Public
8.88 km
-
Sealey Park
115 Main St S, Waterdown ON 1.67km -
Kerncliff Park
2198 Kerns Rd, Burlington ON L7P 1P8 4.05km -
Ireland Park
Deer Run Ave, Burlington ON 7.74km
-
TD Bank Financial Group
255 Dundas St E (Hamilton St N), Waterdown ON L8B 0E5 1.27km -
BMO Bank of Montreal
95 Dundas St E, Waterdown ON L9H 0C2 2.35km -
RBC Royal Bank
3030 Mainway, Burlington ON L7M 1A3 8.14km






