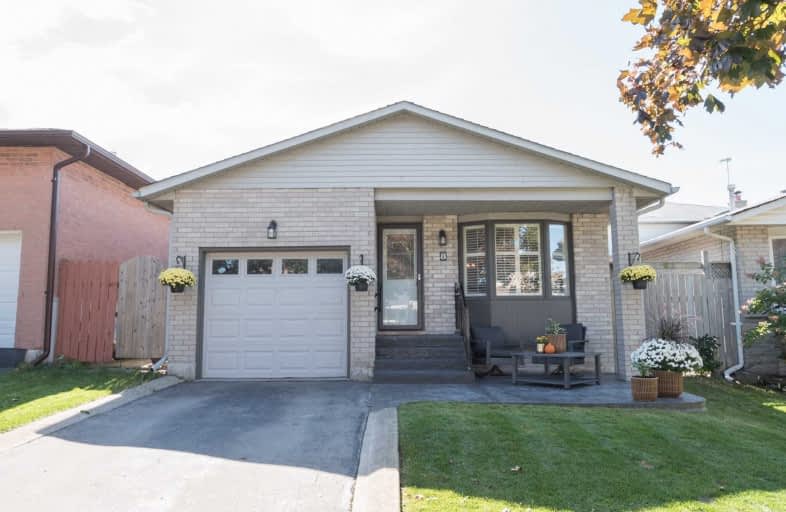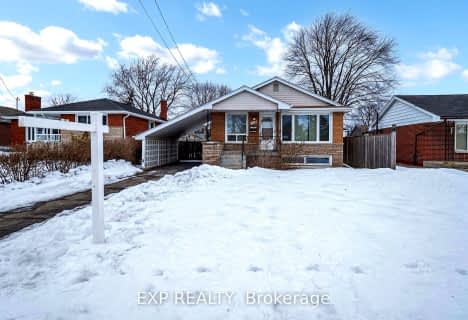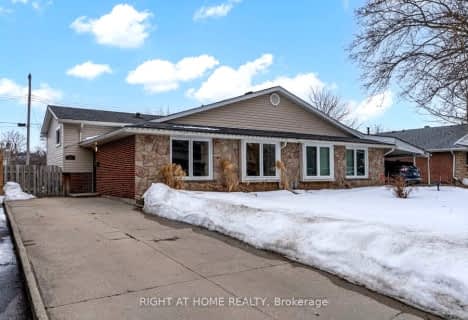
St. James the Apostle Catholic Elementary School
Elementary: Catholic
0.55 km
Mount Albion Public School
Elementary: Public
0.10 km
St. Paul Catholic Elementary School
Elementary: Catholic
1.27 km
Billy Green Elementary School
Elementary: Public
1.42 km
St. Mark Catholic Elementary School
Elementary: Catholic
1.27 km
Gatestone Elementary Public School
Elementary: Public
0.88 km
ÉSAC Mère-Teresa
Secondary: Catholic
4.11 km
Glendale Secondary School
Secondary: Public
4.07 km
Sir Winston Churchill Secondary School
Secondary: Public
5.39 km
Sherwood Secondary School
Secondary: Public
5.05 km
Saltfleet High School
Secondary: Public
1.14 km
Bishop Ryan Catholic Secondary School
Secondary: Catholic
2.32 km





