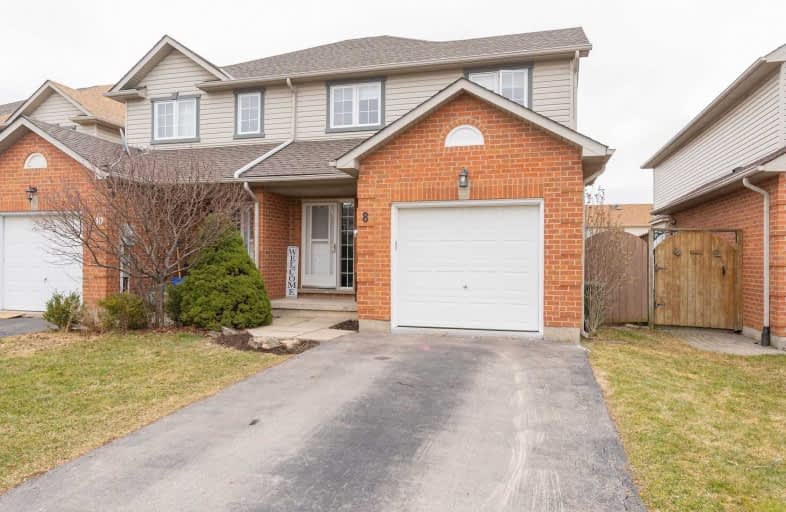Sold on Apr 03, 2020
Note: Property is not currently for sale or for rent.

-
Type: Att/Row/Twnhouse
-
Style: 2-Storey
-
Size: 1100 sqft
-
Lot Size: 26.12 x 113.19 Feet
-
Age: 16-30 years
-
Taxes: $4,095 per year
-
Days on Site: 6 Days
-
Added: Mar 28, 2020 (6 days on market)
-
Updated:
-
Last Checked: 2 months ago
-
MLS®#: X4733512
-
Listed By: Re/max escarpment realty inc., brokerage
Rare Opportunity! Located In Waterdown Close To Go Transit, Flamborough Power Centre And Min To The Highways, This Squeaky Clean Freehold Semi/Townhome End Unit Is Located On A Quiet Sought After Court And Features Newer Laminate Floors, White Kitchen, Pot Lights, 3 Beds On 2nd Level Incl Large Master Bedroom With Ensuite Privilege! Fully Finished Lower Level With Premium Lookout Windows, Laundry, Storage & 3 Piece Bath (Completed In 2020)!
Extras
Inclusions: All Electrical Light Fixtures, All Window Coverings, Fridge, Stove, Dishwasher, Washer, Dryer, Exclusions: Medicine Cabinet Over Toilet In Lower Lever Bathroom, All Tv Brackets Rentals: Hot Water Heater
Property Details
Facts for 8 Newell Court, Hamilton
Status
Days on Market: 6
Last Status: Sold
Sold Date: Apr 03, 2020
Closed Date: May 22, 2020
Expiry Date: Jun 30, 2020
Sold Price: $609,000
Unavailable Date: Apr 03, 2020
Input Date: Mar 28, 2020
Property
Status: Sale
Property Type: Att/Row/Twnhouse
Style: 2-Storey
Size (sq ft): 1100
Age: 16-30
Area: Hamilton
Community: Waterdown
Availability Date: Tba
Assessment Amount: $390,000
Assessment Year: 2016
Inside
Bedrooms: 3
Bathrooms: 3
Kitchens: 1
Rooms: 5
Den/Family Room: Yes
Air Conditioning: Central Air
Fireplace: No
Laundry Level: Lower
Washrooms: 3
Building
Basement: Finished
Heat Type: Forced Air
Heat Source: Gas
Exterior: Brick
Exterior: Vinyl Siding
Water Supply: Municipal
Special Designation: Unknown
Parking
Driveway: Private
Garage Spaces: 1
Garage Type: Attached
Covered Parking Spaces: 2
Total Parking Spaces: 3
Fees
Tax Year: 2019
Tax Legal Description: Lot 14, Plan 62M811 City Of Hamilton
Taxes: $4,095
Highlights
Feature: Cul De Sac
Feature: Fenced Yard
Feature: Public Transit
Land
Cross Street: Howlandmills Dr
Municipality District: Hamilton
Fronting On: South
Parcel Number: 174980418
Pool: None
Sewer: Sewers
Lot Depth: 113.19 Feet
Lot Frontage: 26.12 Feet
Rooms
Room details for 8 Newell Court, Hamilton
| Type | Dimensions | Description |
|---|---|---|
| Foyer Main | - | |
| Bathroom Main | - | 2 Pc Bath |
| Kitchen Main | 2.45 x 4.57 | |
| Living Main | 4.86 x 4.99 | |
| Master 2nd | 4.70 x 6.10 | |
| 2nd Br 2nd | 3.73 x 3.31 | |
| 3rd Br 2nd | 2.63 x 4.78 | |
| Bathroom 2nd | - | 4 Pc Bath |
| Family Lower | 4.86 x 4.99 | |
| Bathroom Lower | - | 3 Pc Bath |
| Laundry Lower | - |
| XXXXXXXX | XXX XX, XXXX |
XXXX XXX XXXX |
$XXX,XXX |
| XXX XX, XXXX |
XXXXXX XXX XXXX |
$XXX,XXX | |
| XXXXXXXX | XXX XX, XXXX |
XXXX XXX XXXX |
$XXX,XXX |
| XXX XX, XXXX |
XXXXXX XXX XXXX |
$XXX,XXX |
| XXXXXXXX XXXX | XXX XX, XXXX | $609,000 XXX XXXX |
| XXXXXXXX XXXXXX | XXX XX, XXXX | $609,000 XXX XXXX |
| XXXXXXXX XXXX | XXX XX, XXXX | $510,000 XXX XXXX |
| XXXXXXXX XXXXXX | XXX XX, XXXX | $519,000 XXX XXXX |

Flamborough Centre School
Elementary: PublicSt. Thomas Catholic Elementary School
Elementary: CatholicMary Hopkins Public School
Elementary: PublicAllan A Greenleaf Elementary
Elementary: PublicGuardian Angels Catholic Elementary School
Elementary: CatholicGuy B Brown Elementary Public School
Elementary: PublicÉcole secondaire Georges-P-Vanier
Secondary: PublicAldershot High School
Secondary: PublicSir John A Macdonald Secondary School
Secondary: PublicSt. Mary Catholic Secondary School
Secondary: CatholicWaterdown District High School
Secondary: PublicWestdale Secondary School
Secondary: Public

