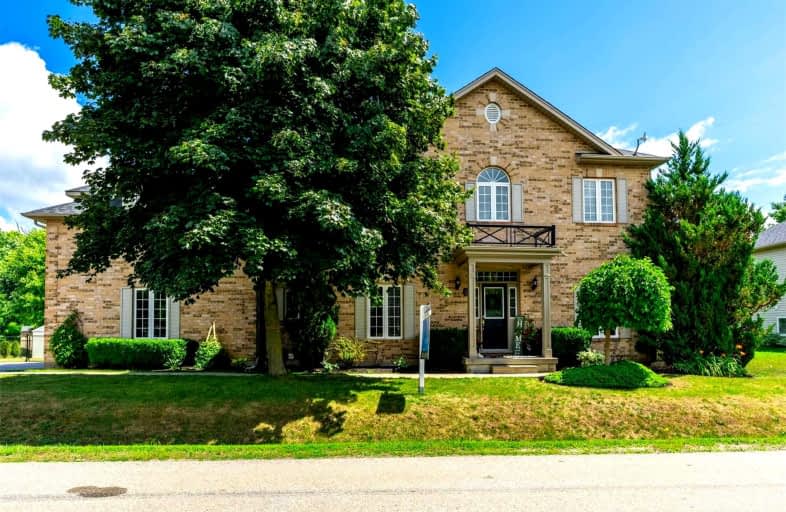Sold on Nov 18, 2022
Note: Property is not currently for sale or for rent.

-
Type: Detached
-
Style: 2-Storey
-
Size: 2000 sqft
-
Lot Size: 141 x 120 Feet
-
Age: 16-30 years
-
Taxes: $5,709 per year
-
Days on Site: 105 Days
-
Added: Aug 05, 2022 (3 months on market)
-
Updated:
-
Last Checked: 3 months ago
-
MLS®#: X5721841
-
Listed By: Re/max escarpment realty inc., brokerage
Stonebrook Estates Offers You The Best Of Country Living With The Advantage Of Living In A 31 Home Community! All You Need To Do Is Move Into This 4 Bedroom, 3 Bath Freehold (Potl) Home Sitting On A 120 Foot By 141 Foot Lot. Minutes To Carlisle, Campbellville And Highway Access Makes This Location Perfect For The Commuter, And Also Affords Bussed Links To The Local Schools. Lovingly Maintained, This Family Home Offers Almost 2400 Square Feet Of Living Space Above Grade With A Newly Renovated Lower Level As Well. Tastefully Decorated Throughout. Gather Around The Large Island In The Beautiful Kitchen That's Open To The Family Room And Has A Walkout To Your Large Yard. Furnace, A/C, Engineered Hardwood In 2020. Roof 2017. Fence 2019. Never Worry About The Well And Septic As It Is Taken Care Of By The Condominium As Well As Snow Removal, Garbage Pick Up And All Common Area Maintenance. Enjoy The Tranquil Surroundings. Rsa
Extras
Rented: Hot Water Heater. Inclusions: All Appliances, Window Coverings And Hot Tub
Property Details
Facts for 8 Woodspring Court, Hamilton
Status
Days on Market: 105
Last Status: Sold
Sold Date: Nov 18, 2022
Closed Date: Jan 26, 2023
Expiry Date: Mar 28, 2023
Sold Price: $1,050,000
Unavailable Date: Nov 18, 2022
Input Date: Aug 05, 2022
Property
Status: Sale
Property Type: Detached
Style: 2-Storey
Size (sq ft): 2000
Age: 16-30
Area: Hamilton
Community: Rural Flamborough
Availability Date: Flexible
Assessment Amount: $563,000
Assessment Year: 2016
Inside
Bedrooms: 4
Bathrooms: 3
Kitchens: 1
Rooms: 9
Den/Family Room: No
Air Conditioning: Central Air
Fireplace: Yes
Washrooms: 3
Building
Basement: Finished
Basement 2: Full
Heat Type: Forced Air
Heat Source: Gas
Exterior: Brick
Green Verification Status: N
Water Supply: Well
Special Designation: Unknown
Parking
Driveway: Pvt Double
Garage Spaces: 2
Garage Type: Attached
Covered Parking Spaces: 2
Total Parking Spaces: 4
Fees
Tax Year: 2021
Tax Legal Description: See Supplement
Taxes: $5,709
Land
Cross Street: Centre Road
Municipality District: Hamilton
Fronting On: South
Parcel Number: 183630028
Pool: None
Sewer: Septic
Lot Depth: 120 Feet
Lot Frontage: 141 Feet
Acres: < .50
Additional Media
- Virtual Tour: https://www.youtube.com/watch?v=7tA3_m7_JVc&feature=youtu.be
Rooms
Room details for 8 Woodspring Court, Hamilton
| Type | Dimensions | Description |
|---|---|---|
| Office Ground | 3.40 x 2.69 | |
| Dining Ground | 3.10 x 3.71 | |
| Kitchen Ground | 4.95 x 3.96 | |
| Laundry Ground | 2.29 x 2.82 | |
| Living Ground | 4.78 x 5.11 | |
| Prim Bdrm 2nd | 4.83 x 3.43 | |
| Br 2nd | 2.87 x 3.71 | |
| Br 2nd | 3.68 x 3.02 | |
| Br 2nd | 5.71 x 5.94 | |
| Rec Bsmt | - | |
| Utility Bsmt | - |

| XXXXXXXX | XXX XX, XXXX |
XXXX XXX XXXX |
$X,XXX,XXX |
| XXX XX, XXXX |
XXXXXX XXX XXXX |
$X,XXX,XXX | |
| XXXXXXXX | XXX XX, XXXX |
XXXXXXX XXX XXXX |
|
| XXX XX, XXXX |
XXXXXX XXX XXXX |
$X,XXX,XXX | |
| XXXXXXXX | XXX XX, XXXX |
XXXXXXX XXX XXXX |
|
| XXX XX, XXXX |
XXXXXX XXX XXXX |
$X,XXX,XXX | |
| XXXXXXXX | XXX XX, XXXX |
XXXXXXX XXX XXXX |
|
| XXX XX, XXXX |
XXXXXX XXX XXXX |
$X,XXX,XXX | |
| XXXXXXXX | XXX XX, XXXX |
XXXXXXX XXX XXXX |
|
| XXX XX, XXXX |
XXXXXX XXX XXXX |
$X,XXX,XXX | |
| XXXXXXXX | XXX XX, XXXX |
XXXX XXX XXXX |
$XXX,XXX |
| XXX XX, XXXX |
XXXXXX XXX XXXX |
$XXX,XXX |
| XXXXXXXX XXXX | XXX XX, XXXX | $1,050,000 XXX XXXX |
| XXXXXXXX XXXXXX | XXX XX, XXXX | $1,199,900 XXX XXXX |
| XXXXXXXX XXXXXXX | XXX XX, XXXX | XXX XXXX |
| XXXXXXXX XXXXXX | XXX XX, XXXX | $1,450,000 XXX XXXX |
| XXXXXXXX XXXXXXX | XXX XX, XXXX | XXX XXXX |
| XXXXXXXX XXXXXX | XXX XX, XXXX | $1,545,000 XXX XXXX |
| XXXXXXXX XXXXXXX | XXX XX, XXXX | XXX XXXX |
| XXXXXXXX XXXXXX | XXX XX, XXXX | $1,595,000 XXX XXXX |
| XXXXXXXX XXXXXXX | XXX XX, XXXX | XXX XXXX |
| XXXXXXXX XXXXXX | XXX XX, XXXX | $1,495,000 XXX XXXX |
| XXXXXXXX XXXX | XXX XX, XXXX | $824,500 XXX XXXX |
| XXXXXXXX XXXXXX | XXX XX, XXXX | $849,000 XXX XXXX |

Millgrove Public School
Elementary: PublicFlamborough Centre School
Elementary: PublicOur Lady of Mount Carmel Catholic Elementary School
Elementary: CatholicKilbride Public School
Elementary: PublicBalaclava Public School
Elementary: PublicBrookville Public School
Elementary: PublicE C Drury/Trillium Demonstration School
Secondary: ProvincialErnest C Drury School for the Deaf
Secondary: ProvincialGary Allan High School - Milton
Secondary: PublicMilton District High School
Secondary: PublicJean Vanier Catholic Secondary School
Secondary: CatholicWaterdown District High School
Secondary: Public
