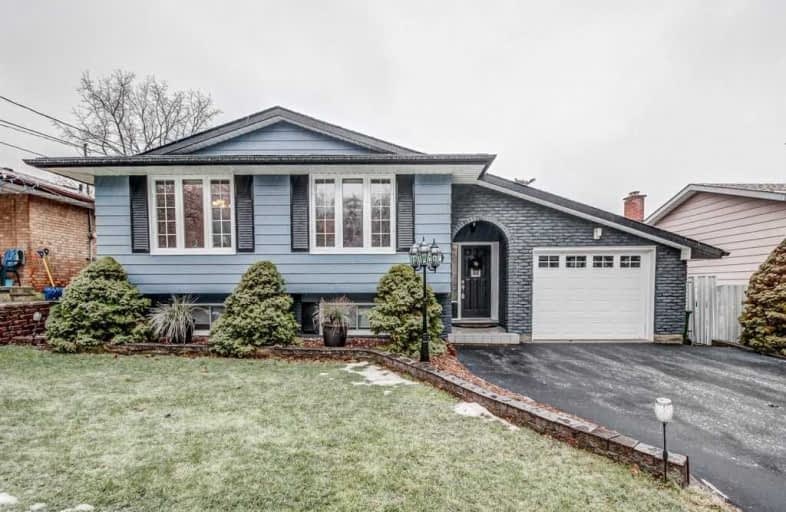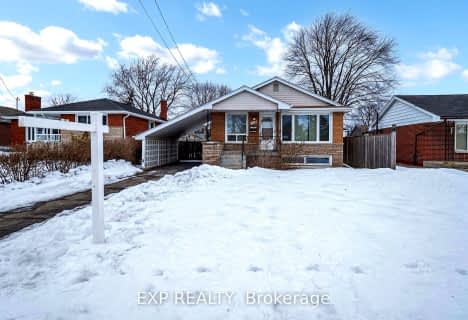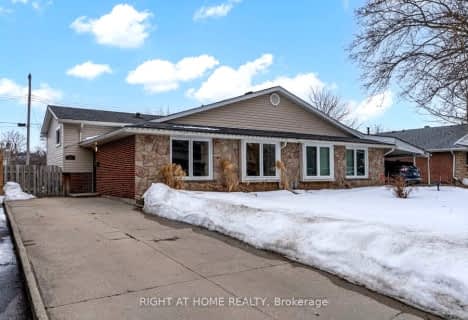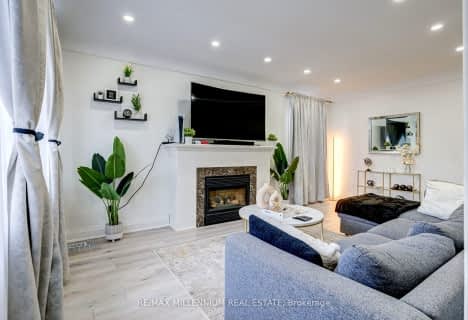
St. James the Apostle Catholic Elementary School
Elementary: Catholic
1.87 km
St. Luke Catholic Elementary School
Elementary: Catholic
1.24 km
Elizabeth Bagshaw School
Elementary: Public
1.41 km
St. Paul Catholic Elementary School
Elementary: Catholic
1.07 km
Billy Green Elementary School
Elementary: Public
0.84 km
Sir Wilfrid Laurier Public School
Elementary: Public
1.12 km
ÉSAC Mère-Teresa
Secondary: Catholic
3.14 km
Glendale Secondary School
Secondary: Public
2.08 km
Sir Winston Churchill Secondary School
Secondary: Public
3.33 km
Sherwood Secondary School
Secondary: Public
3.47 km
Saltfleet High School
Secondary: Public
2.89 km
Bishop Ryan Catholic Secondary School
Secondary: Catholic
3.63 km









