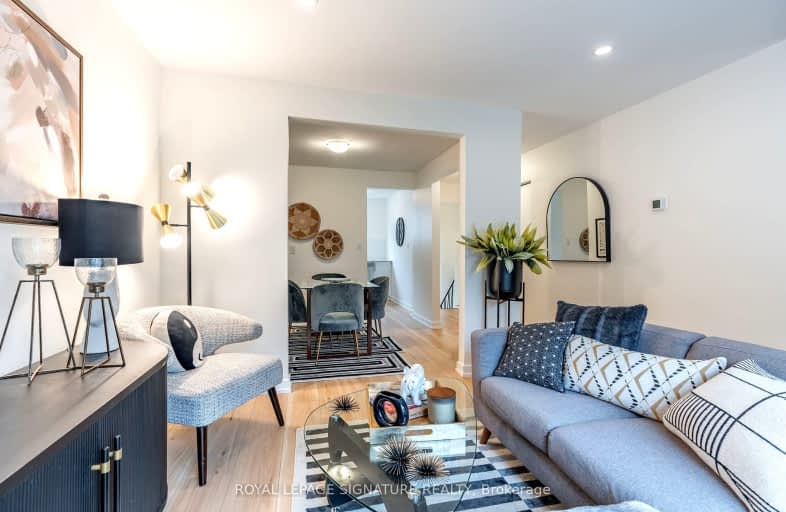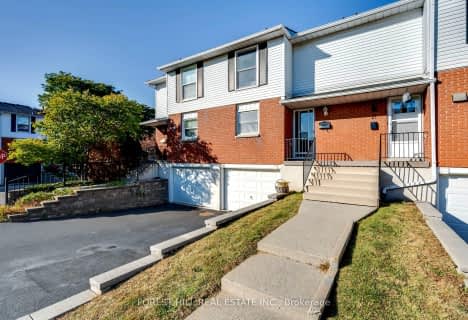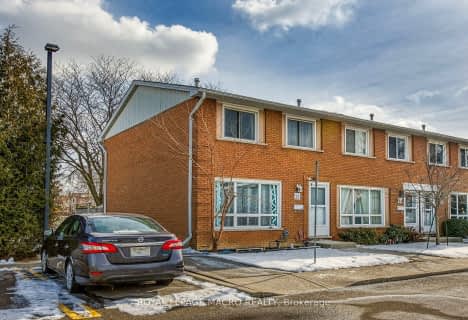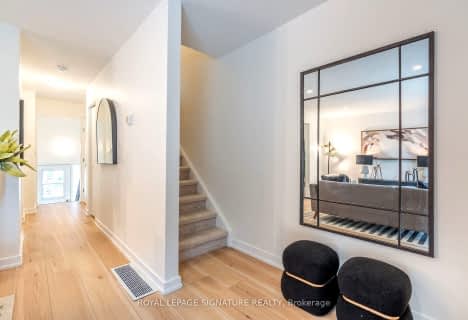Somewhat Walkable
- Some errands can be accomplished on foot.
Good Transit
- Some errands can be accomplished by public transportation.
Somewhat Bikeable
- Most errands require a car.

Parkdale School
Elementary: PublicSir Isaac Brock Junior Public School
Elementary: PublicGlen Echo Junior Public School
Elementary: PublicGlen Brae Middle School
Elementary: PublicSt. David Catholic Elementary School
Elementary: CatholicHillcrest Elementary Public School
Elementary: PublicDelta Secondary School
Secondary: PublicGlendale Secondary School
Secondary: PublicSir Winston Churchill Secondary School
Secondary: PublicSherwood Secondary School
Secondary: PublicSaltfleet High School
Secondary: PublicCardinal Newman Catholic Secondary School
Secondary: Catholic-
Glendale Park
0.61km -
Red Hill Bowl
Hamilton ON 1.16km -
Andrew Warburton Memorial Park
Cope St, Hamilton ON 2.39km
-
HODL Bitcoin ATM - Big Bee Convenience
305 Melvin Ave, Hamilton ON L8H 2K6 1.18km -
CIBC Cash Dispenser
817 Queenston Rd, Stoney Creek ON L8G 1B1 1.28km -
CIBC
251 Parkdale Ave N, Hamilton ON L8H 5X6 1.52km
- 2 bath
- 3 bed
- 1000 sqft
25-2700 Barton Street East, Hamilton, Ontario • L8E 2J7 • Grayside











