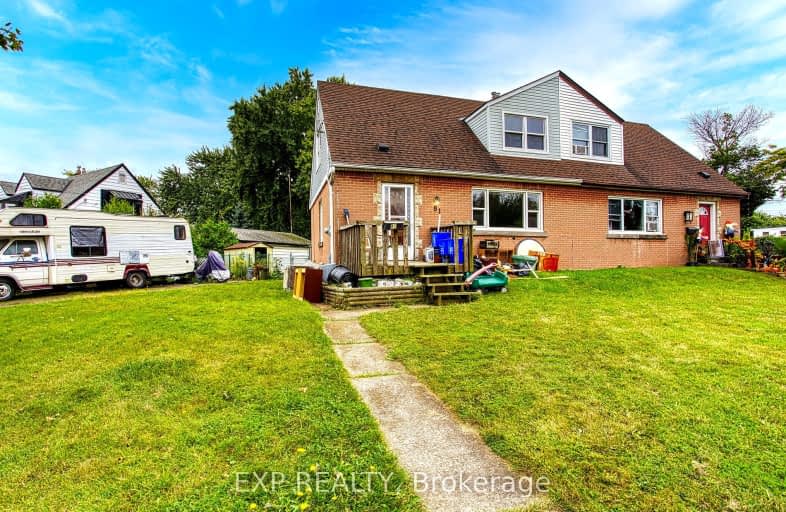Somewhat Walkable
- Some errands can be accomplished on foot.
60
/100
Good Transit
- Some errands can be accomplished by public transportation.
58
/100
Somewhat Bikeable
- Most errands require a car.
49
/100

Parkdale School
Elementary: Public
0.81 km
Glen Echo Junior Public School
Elementary: Public
1.24 km
Glen Brae Middle School
Elementary: Public
1.01 km
Viscount Montgomery Public School
Elementary: Public
1.31 km
St. Eugene Catholic Elementary School
Elementary: Catholic
0.99 km
Hillcrest Elementary Public School
Elementary: Public
0.44 km
ÉSAC Mère-Teresa
Secondary: Catholic
4.51 km
Delta Secondary School
Secondary: Public
2.62 km
Glendale Secondary School
Secondary: Public
1.28 km
Sir Winston Churchill Secondary School
Secondary: Public
1.05 km
Sherwood Secondary School
Secondary: Public
3.46 km
Cardinal Newman Catholic Secondary School
Secondary: Catholic
3.41 km
-
Andrew Warburton Memorial Park
Cope St, Hamilton ON 1.88km -
Heritage Green Sports Park
447 1st Rd W, Stoney Creek ON 3.99km -
Mountain Drive Park
Concession St (Upper Gage), Hamilton ON 4.82km
-
President's Choice Financial ATM
75 Centennial Pky N, Hamilton ON L8E 2P2 1.48km -
TD Canada Trust ATM
1900 King St E, Hamilton ON L8K 1W1 2.08km -
CIBC
1273 Barton St E (Kenilworth Ave. N.), Hamilton ON L8H 2V4 2.57km














