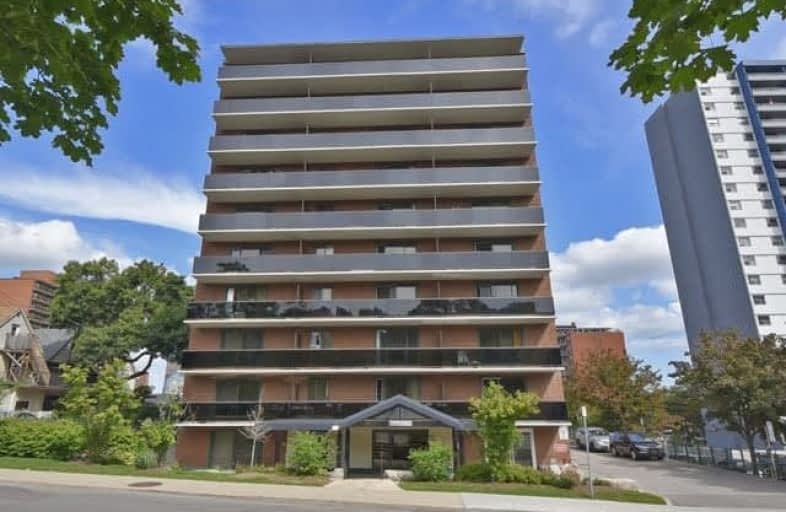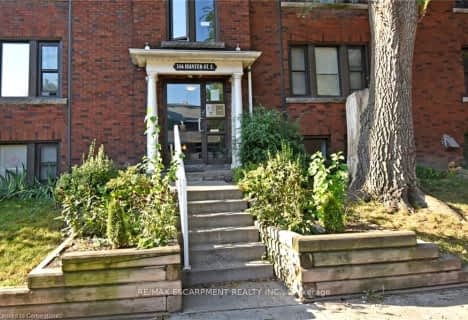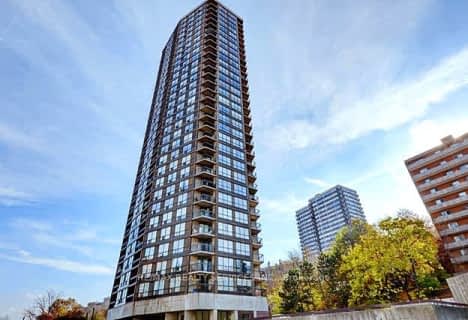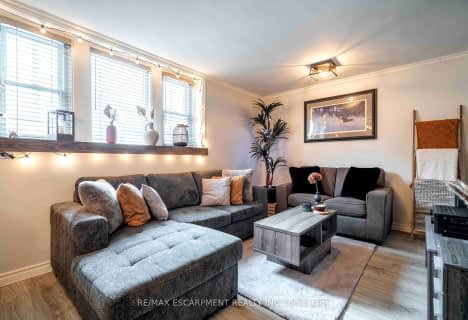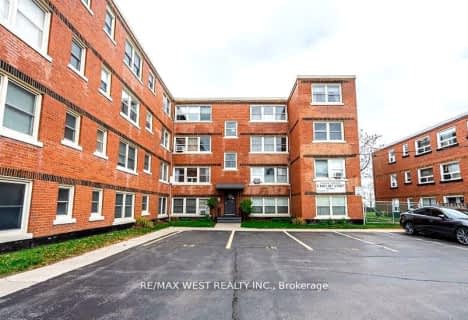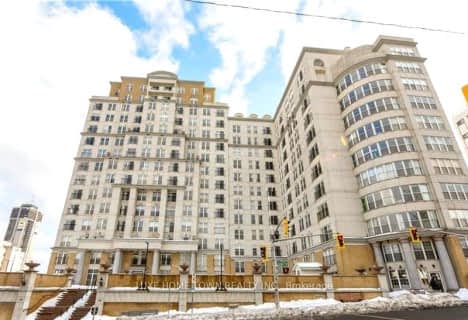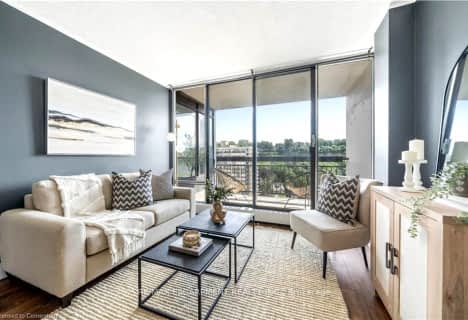Very Walkable
- Most errands can be accomplished on foot.
Excellent Transit
- Most errands can be accomplished by public transportation.
Very Bikeable
- Most errands can be accomplished on bike.

St. Patrick Catholic Elementary School
Elementary: CatholicCentral Junior Public School
Elementary: PublicQueensdale School
Elementary: PublicDr. J. Edgar Davey (New) Elementary Public School
Elementary: PublicQueen Victoria Elementary Public School
Elementary: PublicSts. Peter and Paul Catholic Elementary School
Elementary: CatholicKing William Alter Ed Secondary School
Secondary: PublicTurning Point School
Secondary: PublicÉcole secondaire Georges-P-Vanier
Secondary: PublicSt. Charles Catholic Adult Secondary School
Secondary: CatholicSir John A Macdonald Secondary School
Secondary: PublicCathedral High School
Secondary: Catholic-
Sam Lawrence Park
Concession St, Hamilton ON 0.57km -
Chedoke park
Ontario 0.95km -
Mountain Brow Park
1.54km
-
Hamilton Teachers' Cu
75 James St S, Hamilton ON L8P 2Y9 0.62km -
RBC Royal Bank
28 James St S, Hamilton ON L8P 2X8 0.76km -
Desjardins Credit Union
2 King St W, Hamilton ON L8P 1A1 0.88km
For Sale
More about this building
View 81 Charlton Avenue East, Hamilton- 2 bath
- 2 bed
- 1000 sqft
1401-135 James Street South, Hamilton, Ontario • L8P 2Z6 • Corktown
