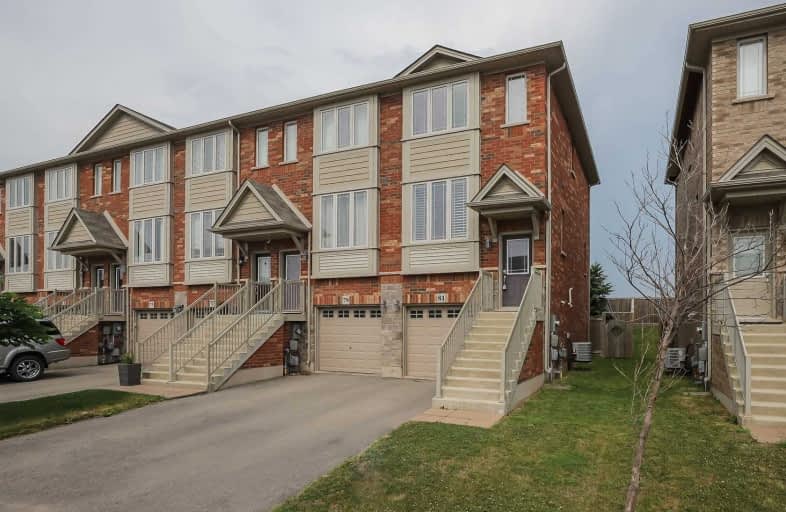Sold on Sep 18, 2019
Note: Property is not currently for sale or for rent.

-
Type: Att/Row/Twnhouse
-
Style: 3-Storey
-
Size: 1100 sqft
-
Lot Size: 21.16 x 93.5 Feet
-
Age: 6-15 years
-
Taxes: $2,824 per year
-
Days on Site: 68 Days
-
Added: Sep 18, 2019 (2 months on market)
-
Updated:
-
Last Checked: 3 months ago
-
MLS®#: X4515518
-
Listed By: Re/max realty enterprises inc., brokerage
Located In The Up & Coming Winona Neighbourhood, Minutes From All Amenities Including Parks, School, Costco & Qew Access. This Beautiful Freehold End Unit Townhome Is Nestled In A Family Friendly Neighbourhood Featuring 3 Bedrooms, 2 Baths, Open Concept Floor Plans With High Ceiling, Spacious Modern Kitchen & Stainless Steel Appliances, Granite Countertops & Breakfast Bar, Oak Staircase, 2nd Floor Laundry & Central Ac
Extras
Fridge, Stone, Dishwasher, Washer, Dryer, California Shutters, All Electrical Light Fixtures
Property Details
Facts for 81 Edenrock Drive, Hamilton
Status
Days on Market: 68
Last Status: Sold
Sold Date: Sep 18, 2019
Closed Date: Sep 27, 2019
Expiry Date: Dec 31, 2019
Sold Price: $445,000
Unavailable Date: Sep 18, 2019
Input Date: Jul 12, 2019
Prior LSC: Listing with no contract changes
Property
Status: Sale
Property Type: Att/Row/Twnhouse
Style: 3-Storey
Size (sq ft): 1100
Age: 6-15
Area: Hamilton
Community: Stoney Creek
Availability Date: Immediate
Assessment Amount: $278,500
Assessment Year: 2019
Inside
Bedrooms: 3
Bathrooms: 2
Kitchens: 1
Rooms: 7
Den/Family Room: No
Air Conditioning: Central Air
Fireplace: No
Laundry Level: Upper
Washrooms: 2
Building
Basement: Fin W/O
Heat Type: Forced Air
Heat Source: Gas
Exterior: Brick
Exterior: Stone
UFFI: No
Water Supply: Municipal
Special Designation: Unknown
Parking
Driveway: Private
Garage Spaces: 1
Garage Type: Attached
Covered Parking Spaces: 1
Total Parking Spaces: 2
Fees
Tax Year: 2019
Tax Legal Description: Pt Blk 80, Pl 62M1164, Pt 55, Pl 62R19207
Taxes: $2,824
Highlights
Feature: Park
Feature: Public Transit
Feature: Rec Centre
Feature: School
Land
Cross Street: Edenrock Dr & Edgevi
Municipality District: Hamilton
Fronting On: West
Parcel Number: 173680600
Pool: None
Sewer: Sewers
Lot Depth: 93.5 Feet
Lot Frontage: 21.16 Feet
Additional Media
- Virtual Tour: http://www.myvisuallistings.com/vtnb/284071
Rooms
Room details for 81 Edenrock Drive, Hamilton
| Type | Dimensions | Description |
|---|---|---|
| Kitchen 2nd | 3.00 x 5.05 | Eat-In Kitchen |
| Living 2nd | 3.00 x 6.02 | Combined W/Dining |
| Dining 2nd | 3.00 x 6.02 | Combined W/Living |
| Master 3rd | 3.63 x 3.99 | |
| 2nd Br 3rd | 3.10 x 4.09 | |
| Bathroom 3rd | - | 4 Pc Bath |
| 3rd Br Ground | 2.49 x 3.38 | |
| Bathroom Ground | - | 3 Pc Bath |
| XXXXXXXX | XXX XX, XXXX |
XXXX XXX XXXX |
$XXX,XXX |
| XXX XX, XXXX |
XXXXXX XXX XXXX |
$XXX,XXX | |
| XXXXXXXX | XXX XX, XXXX |
XXXXXXX XXX XXXX |
|
| XXX XX, XXXX |
XXXXXX XXX XXXX |
$XXX,XXX |
| XXXXXXXX XXXX | XXX XX, XXXX | $445,000 XXX XXXX |
| XXXXXXXX XXXXXX | XXX XX, XXXX | $464,900 XXX XXXX |
| XXXXXXXX XXXXXXX | XXX XX, XXXX | XXX XXXX |
| XXXXXXXX XXXXXX | XXX XX, XXXX | $464,900 XXX XXXX |

St. Clare of Assisi Catholic Elementary School
Elementary: CatholicOur Lady of Peace Catholic Elementary School
Elementary: CatholicImmaculate Heart of Mary Catholic Elementary School
Elementary: CatholicSmith Public School
Elementary: PublicSt. Gabriel Catholic Elementary School
Elementary: CatholicWinona Elementary Elementary School
Elementary: PublicGrimsby Secondary School
Secondary: PublicGlendale Secondary School
Secondary: PublicOrchard Park Secondary School
Secondary: PublicBlessed Trinity Catholic Secondary School
Secondary: CatholicSaltfleet High School
Secondary: PublicCardinal Newman Catholic Secondary School
Secondary: Catholic

