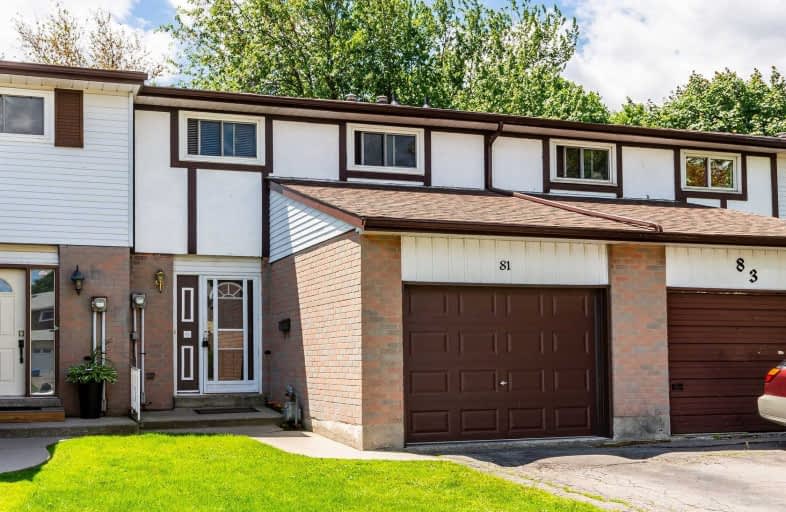Sold on Jun 26, 2019
Note: Property is not currently for sale or for rent.

-
Type: Att/Row/Twnhouse
-
Style: 2-Storey
-
Lot Size: 20 x 110 Feet
-
Age: No Data
-
Taxes: $2,631 per year
-
Days on Site: 13 Days
-
Added: Sep 07, 2019 (1 week on market)
-
Updated:
-
Last Checked: 3 months ago
-
MLS®#: X4490222
-
Listed By: Zolo realty, brokerage
Come Take A Look At This Beautiful Freehold Town Home Close To Parks, Shopping And 2Mins From The Linc! Pride Of Ownership Shows In This Meticulously Clean, Ready To Move In Home. Located In A Family Oriented West Mountain Neighborhood, This 4 Bedroom Home Is Perfect For Your Growing Family. Complete With Private Backyard With Large Deck And Partially Finished Basement With Nice Rec Room.
Extras
Why Pay Condo Fees? Take A Look At The Virtual Tour And Come See This Beautiful Home Today. All Room Sizes Approximate.
Property Details
Facts for 81 Golden Orchard Drive, Hamilton
Status
Days on Market: 13
Last Status: Sold
Sold Date: Jun 26, 2019
Closed Date: Jul 31, 2019
Expiry Date: Sep 12, 2019
Sold Price: $390,000
Unavailable Date: Jun 26, 2019
Input Date: Jun 18, 2019
Prior LSC: Listing with no contract changes
Property
Status: Sale
Property Type: Att/Row/Twnhouse
Style: 2-Storey
Area: Hamilton
Community: Gourley
Inside
Bedrooms: 4
Bathrooms: 1
Kitchens: 1
Rooms: 6
Den/Family Room: No
Air Conditioning: Central Air
Fireplace: No
Washrooms: 1
Building
Basement: Finished
Heat Type: Forced Air
Heat Source: Gas
Exterior: Brick
Exterior: Metal/Side
Water Supply: Municipal
Special Designation: Unknown
Parking
Driveway: Private
Garage Spaces: 1
Garage Type: Attached
Covered Parking Spaces: 2
Total Parking Spaces: 2
Fees
Tax Year: 2018
Tax Legal Description: Plan M130 Lot 355
Taxes: $2,631
Land
Cross Street: Garth And Garrow Dr
Municipality District: Hamilton
Fronting On: South
Pool: None
Sewer: Sewers
Lot Depth: 110 Feet
Lot Frontage: 20 Feet
Additional Media
- Virtual Tour: http://www.myvisuallistings.com/cvtnb/282334
Rooms
Room details for 81 Golden Orchard Drive, Hamilton
| Type | Dimensions | Description |
|---|---|---|
| Rec Bsmt | 2.77 x 4.65 | |
| Utility Bsmt | 2.97 x 6.88 | |
| Foyer Main | 2.24 x 4.44 | |
| Living Main | 3.28 x 4.72 | |
| Kitchen Main | 2.46 x 7.01 | |
| Br 2nd | 2.95 x 3.05 | |
| 2nd Br 2nd | 2.72 x 4.50 | |
| 3rd Br 2nd | 2.79 x 3.53 | |
| Master 2nd | 3.10 x 4.52 |
| XXXXXXXX | XXX XX, XXXX |
XXXX XXX XXXX |
$XXX,XXX |
| XXX XX, XXXX |
XXXXXX XXX XXXX |
$XXX,XXX |
| XXXXXXXX XXXX | XXX XX, XXXX | $390,000 XXX XXXX |
| XXXXXXXX XXXXXX | XXX XX, XXXX | $399,000 XXX XXXX |

Regina Mundi Catholic Elementary School
Elementary: CatholicWestview Middle School
Elementary: PublicWestwood Junior Public School
Elementary: PublicJames MacDonald Public School
Elementary: PublicAnnunciation of Our Lord Catholic Elementary School
Elementary: CatholicR A Riddell Public School
Elementary: PublicSt. Charles Catholic Adult Secondary School
Secondary: CatholicSt. Mary Catholic Secondary School
Secondary: CatholicSir Allan MacNab Secondary School
Secondary: PublicWestdale Secondary School
Secondary: PublicWestmount Secondary School
Secondary: PublicSt. Thomas More Catholic Secondary School
Secondary: Catholic

