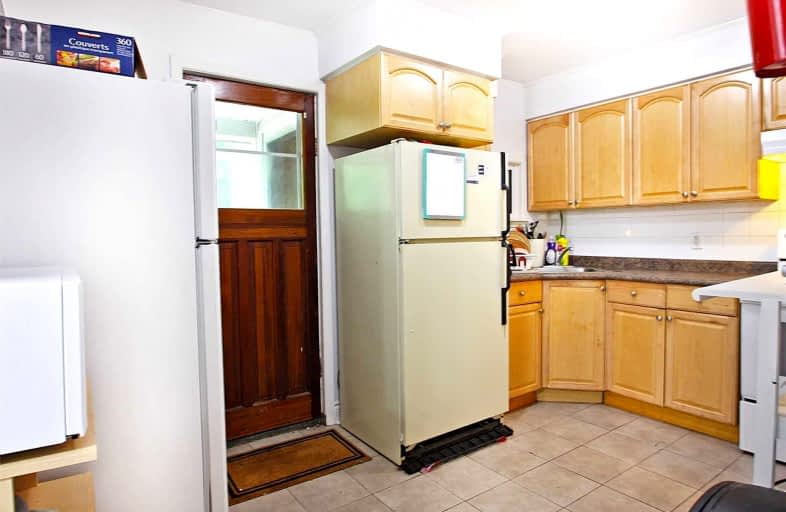Sold on Nov 20, 2021
Note: Property is not currently for sale or for rent.

-
Type: Detached
-
Style: 1 1/2 Storey
-
Size: 1100 sqft
-
Lot Size: 25 x 100 Feet
-
Age: 51-99 years
-
Taxes: $3,734 per year
-
Days on Site: 11 Days
-
Added: Nov 19, 2021 (1 week on market)
-
Updated:
-
Last Checked: 2 months ago
-
MLS®#: X5427184
-
Listed By: Keller williams complete realty, brokerage
This Cash Flowing Investment Property Near Mcmaster University Is Fully Rented Until April 31, 2022. If You Have Ever Thought Of Investing This May Be The Perfect Place To Start! This House Has 6 Bedrooms Total (3 Up And 3 Down) And 2 Full Bathrooms. Located Walking Distance Or A Quick Drive To Mcmaster Hospital, Mcmaster University Plus Shopping, Transit And Much More. Message Us For More Details!
Property Details
Facts for 81 Holmes Avenue, Hamilton
Status
Days on Market: 11
Last Status: Sold
Sold Date: Nov 20, 2021
Closed Date: Dec 16, 2021
Expiry Date: Jan 09, 2022
Sold Price: $630,000
Unavailable Date: Nov 20, 2021
Input Date: Nov 09, 2021
Property
Status: Sale
Property Type: Detached
Style: 1 1/2 Storey
Size (sq ft): 1100
Age: 51-99
Area: Hamilton
Community: Ainslie Wood
Availability Date: Flexible
Assessment Amount: $309,000
Assessment Year: 2016
Inside
Bedrooms: 6
Bathrooms: 2
Kitchens: 1
Rooms: 6
Den/Family Room: Yes
Air Conditioning: Central Air
Fireplace: Yes
Washrooms: 2
Building
Basement: Finished
Basement 2: Full
Heat Type: Forced Air
Heat Source: Gas
Exterior: Brick Front
Exterior: Metal/Side
Water Supply: Municipal
Special Designation: Unknown
Parking
Driveway: None
Garage Type: None
Fees
Tax Year: 2021
Tax Legal Description: Lt 87, Pl 516; Hamilton
Taxes: $3,734
Land
Cross Street: Leland Ave And Whitn
Municipality District: Hamilton
Fronting On: North
Parcel Number: 174570226
Pool: None
Sewer: Sewers
Lot Depth: 100 Feet
Lot Frontage: 25 Feet
Rooms
Room details for 81 Holmes Avenue, Hamilton
| Type | Dimensions | Description |
|---|---|---|
| Kitchen Main | 3.05 x 3.35 | |
| Br Main | 3.66 x 3.05 | |
| Living Main | 3.66 x 3.05 | |
| Dining Main | 1.83 x 1.83 | |
| Bathroom Main | - | 4 Pc Bath |
| Bathroom Main | - | 3 Pc Bath |
| 2nd Br 2nd | 4.57 x 6.10 | |
| 3rd Br 2nd | 3.05 x 3.35 | |
| 4th Br Bsmt | 2.44 x 4.27 | |
| 5th Br Bsmt | 3.05 x 3.66 | |
| Br Bsmt | 3.35 x 2.74 | |
| Laundry Bsmt | - |
| XXXXXXXX | XXX XX, XXXX |
XXXX XXX XXXX |
$XXX,XXX |
| XXX XX, XXXX |
XXXXXX XXX XXXX |
$XXX,XXX | |
| XXXXXXXX | XXX XX, XXXX |
XXXXXXXX XXX XXXX |
|
| XXX XX, XXXX |
XXXXXX XXX XXXX |
$XXX,XXX |
| XXXXXXXX XXXX | XXX XX, XXXX | $630,000 XXX XXXX |
| XXXXXXXX XXXXXX | XXX XX, XXXX | $639,900 XXX XXXX |
| XXXXXXXX XXXXXXXX | XXX XX, XXXX | XXX XXXX |
| XXXXXXXX XXXXXX | XXX XX, XXXX | $639,900 XXX XXXX |

Glenwood Special Day School
Elementary: PublicHolbrook Junior Public School
Elementary: PublicMountview Junior Public School
Elementary: PublicCanadian Martyrs Catholic Elementary School
Elementary: CatholicSt. Teresa of Avila Catholic Elementary School
Elementary: CatholicDalewood Senior Public School
Elementary: PublicÉcole secondaire Georges-P-Vanier
Secondary: PublicSt. Mary Catholic Secondary School
Secondary: CatholicSir Allan MacNab Secondary School
Secondary: PublicWestdale Secondary School
Secondary: PublicWestmount Secondary School
Secondary: PublicSt. Thomas More Catholic Secondary School
Secondary: Catholic

