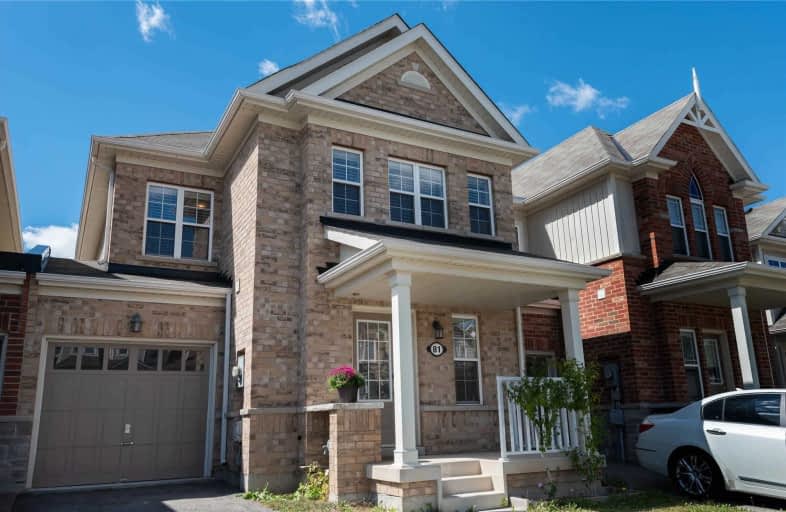Sold on Sep 10, 2020
Note: Property is not currently for sale or for rent.

-
Type: Att/Row/Twnhouse
-
Style: 2-Storey
-
Size: 1500 sqft
-
Lot Size: 24.57 x 93.67 Feet
-
Age: No Data
-
Taxes: $5,124 per year
-
Days on Site: 5 Days
-
Added: Sep 05, 2020 (5 days on market)
-
Updated:
-
Last Checked: 2 months ago
-
MLS®#: X4899946
-
Listed By: Royal lepage realty plus, brokerage
Spacious "Attached Single" Nestled On Quiet Street In Popular East Waterdown. Many Upgrades Including Hardwood Floors, Solid Oak Staircase, Stainless Steel Kitchen Appliances, Custom Blinds, Garage Door Entry, Neutral Modern Decor. Great Open Floor Plan Adaptable To Many Uses. Good Sized Bedrooms With Large Closets And Lots Of Natural Light. Master Retreat Includes Ensuite With Separate Shower And Soaker Tub. Over 1800 Square Feet.
Extras
All Appliances, Window Coverings, Light Fixtures. Charming Town Of Waterdown Is A Great Combination Of Urban & Rural; Close To Everything But Surrounded By Golf Courses & Green Areas. 10 Minutes To Go Train, Short Hop To All Amenities.
Property Details
Facts for 81 Lupo Drive, Hamilton
Status
Days on Market: 5
Last Status: Sold
Sold Date: Sep 10, 2020
Closed Date: Nov 30, 2020
Expiry Date: Dec 31, 2020
Sold Price: $725,000
Unavailable Date: Sep 10, 2020
Input Date: Sep 05, 2020
Property
Status: Sale
Property Type: Att/Row/Twnhouse
Style: 2-Storey
Size (sq ft): 1500
Area: Hamilton
Community: Waterdown
Availability Date: 30 Days Tba
Inside
Bedrooms: 3
Bathrooms: 3
Kitchens: 1
Rooms: 8
Den/Family Room: Yes
Air Conditioning: Central Air
Fireplace: No
Laundry Level: Upper
Washrooms: 3
Building
Basement: Unfinished
Heat Type: Forced Air
Heat Source: Gas
Exterior: Brick
Exterior: Vinyl Siding
Water Supply: Municipal
Special Designation: Unknown
Parking
Driveway: Private
Garage Spaces: 1
Garage Type: Attached
Covered Parking Spaces: 2
Total Parking Spaces: 3
Fees
Tax Year: 2020
Tax Legal Description: Pt Blk 1, Plan 62M1184, Being Pt 18 On 62R19898
Taxes: $5,124
Highlights
Feature: Fenced Yard
Feature: Park
Land
Cross Street: Dundas - Springcreek
Municipality District: Hamilton
Fronting On: West
Parcel Number: 175030879
Pool: None
Sewer: Sewers
Lot Depth: 93.67 Feet
Lot Frontage: 24.57 Feet
Additional Media
- Virtual Tour: https://pages.flauntly.com/2270/81-lupo-drive-waterdown-09042020/
Rooms
Room details for 81 Lupo Drive, Hamilton
| Type | Dimensions | Description |
|---|---|---|
| Living Main | 4.25 x 5.00 | Hardwood Floor, Open Concept, Combined W/Dining |
| Dining Main | 4.25 x 5.00 | Hardwood Floor, Open Concept, Combined W/Living |
| Family Main | 3.10 x 3.90 | Hardwood Floor, O/Looks Backyard, Open Concept |
| Kitchen Main | 2.40 x 2.70 | Ceramic Floor, Stainless Steel Appl, O/Looks Family |
| Breakfast Main | 2.40 x 2.70 | Ceramic Floor, W/O To Yard, Sliding Doors |
| Master 2nd | 3.90 x 4.80 | 4 Pc Ensuite, W/I Closet, O/Looks Backyard |
| 2nd Br 2nd | 3.60 x 3.60 | Double Closet, Broadloom, Large Window |
| 3rd Br 2nd | 3.05 x 3.30 | Double Closet, Broadloom, Large Window |
| Laundry 2nd | 1.25 x 2.10 | Separate Rm, Moulded Sink |
| XXXXXXXX | XXX XX, XXXX |
XXXX XXX XXXX |
$XXX,XXX |
| XXX XX, XXXX |
XXXXXX XXX XXXX |
$XXX,XXX | |
| XXXXXXXX | XXX XX, XXXX |
XXXXXXX XXX XXXX |
|
| XXX XX, XXXX |
XXXXXX XXX XXXX |
$X,XXX | |
| XXXXXXXX | XXX XX, XXXX |
XXXXXX XXX XXXX |
$X,XXX |
| XXX XX, XXXX |
XXXXXX XXX XXXX |
$X,XXX |
| XXXXXXXX XXXX | XXX XX, XXXX | $725,000 XXX XXXX |
| XXXXXXXX XXXXXX | XXX XX, XXXX | $698,800 XXX XXXX |
| XXXXXXXX XXXXXXX | XXX XX, XXXX | XXX XXXX |
| XXXXXXXX XXXXXX | XXX XX, XXXX | $2,295 XXX XXXX |
| XXXXXXXX XXXXXX | XXX XX, XXXX | $2,250 XXX XXXX |
| XXXXXXXX XXXXXX | XXX XX, XXXX | $2,295 XXX XXXX |

Brant Hills Public School
Elementary: PublicSt. Thomas Catholic Elementary School
Elementary: CatholicMary Hopkins Public School
Elementary: PublicAllan A Greenleaf Elementary
Elementary: PublicGuardian Angels Catholic Elementary School
Elementary: CatholicGuy B Brown Elementary Public School
Elementary: PublicThomas Merton Catholic Secondary School
Secondary: CatholicLester B. Pearson High School
Secondary: PublicAldershot High School
Secondary: PublicM M Robinson High School
Secondary: PublicNotre Dame Roman Catholic Secondary School
Secondary: CatholicWaterdown District High School
Secondary: Public

