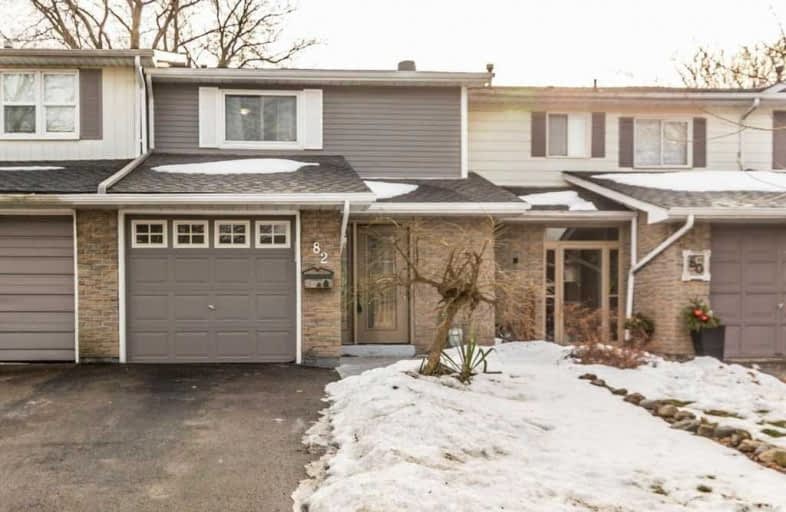Sold on Mar 03, 2019
Note: Property is not currently for sale or for rent.

-
Type: Att/Row/Twnhouse
-
Style: 2-Storey
-
Lot Size: 20 x 150 Feet
-
Age: No Data
-
Taxes: $2,568 per year
-
Days on Site: 26 Days
-
Added: Sep 07, 2019 (3 weeks on market)
-
Updated:
-
Last Checked: 3 months ago
-
MLS®#: X4352617
-
Listed By: Re/max real estate centre inc., brokerage
Pride Of Ownership Shows In This Beautiful 3 Bedroom, 3 Bathroom Townhouse$$$ Excellent House For First Time Buyer And As Investment House$$$ Sought After West Mountain Family Friendly Neighborhood. Modern Skylight On Second Floor. Basement Is Finished With Rec Room With 3 Pc Bathroom, Laundry & Utility Room. 2 Car Parking. Close To All Amenities, Shopping, Good Schools, Parks And Public Transit. Minutes To The Linc And Hwy.
Extras
Stainless Steel Fridge And Stove. White Washer, Dryer And Air Conditioner. Hot Water Tank (Owned). House Is Currently Rented For $1800 Will Provide Vacant Possession.
Property Details
Facts for 82 Gledhill Crescent, Hamilton
Status
Days on Market: 26
Last Status: Sold
Sold Date: Mar 03, 2019
Closed Date: Apr 01, 2019
Expiry Date: Apr 30, 2019
Sold Price: $380,000
Unavailable Date: Mar 03, 2019
Input Date: Feb 05, 2019
Prior LSC: Listing with no contract changes
Property
Status: Sale
Property Type: Att/Row/Twnhouse
Style: 2-Storey
Area: Hamilton
Community: Gourley
Availability Date: 60 Days
Inside
Bedrooms: 3
Bedrooms Plus: 1
Bathrooms: 3
Kitchens: 1
Rooms: 7
Den/Family Room: No
Air Conditioning: Central Air
Fireplace: No
Washrooms: 3
Building
Basement: Finished
Heat Type: Forced Air
Heat Source: Gas
Exterior: Brick
Water Supply: Municipal
Special Designation: Unknown
Parking
Driveway: Private
Garage Spaces: 1
Garage Type: Attached
Covered Parking Spaces: 1
Total Parking Spaces: 3
Fees
Tax Year: 2018
Tax Legal Description: Plan M129 Lot 33
Taxes: $2,568
Land
Cross Street: Garth & Stonechurch
Municipality District: Hamilton
Fronting On: South
Pool: None
Sewer: Sewers
Lot Depth: 150 Feet
Lot Frontage: 20 Feet
Additional Media
- Virtual Tour: https://unbranded.youriguide.com/82_gledhill_crescent_hamilton_on
Rooms
Room details for 82 Gledhill Crescent, Hamilton
| Type | Dimensions | Description |
|---|---|---|
| Living Main | 4.43 x 3.27 | Laminate, 2 Pc Bath |
| Dining Main | 2.65 x 2.62 | Laminate, O/Looks Backyard |
| Kitchen Main | 2.87 x 2.40 | Tile Floor |
| Master 2nd | 3.88 x 3.18 | Laminate, O/Looks Backyard |
| 2nd Br 2nd | 2.70 x 2.54 | Laminate |
| 3rd Br 2nd | 2.43 x 4.02 | Laminate |
| Rec Bsmt | 5.18 x 3.21 | Laminate, 3 Pc Bath |
| XXXXXXXX | XXX XX, XXXX |
XXXX XXX XXXX |
$XXX,XXX |
| XXX XX, XXXX |
XXXXXX XXX XXXX |
$XXX,XXX |
| XXXXXXXX XXXX | XXX XX, XXXX | $380,000 XXX XXXX |
| XXXXXXXX XXXXXX | XXX XX, XXXX | $399,999 XXX XXXX |

Westview Middle School
Elementary: PublicJames MacDonald Public School
Elementary: PublicGordon Price School
Elementary: PublicAnnunciation of Our Lord Catholic Elementary School
Elementary: CatholicR A Riddell Public School
Elementary: PublicSt. Thérèse of Lisieux Catholic Elementary School
Elementary: CatholicSt. Charles Catholic Adult Secondary School
Secondary: CatholicSt. Mary Catholic Secondary School
Secondary: CatholicSir Allan MacNab Secondary School
Secondary: PublicWestdale Secondary School
Secondary: PublicWestmount Secondary School
Secondary: PublicSt. Thomas More Catholic Secondary School
Secondary: Catholic

