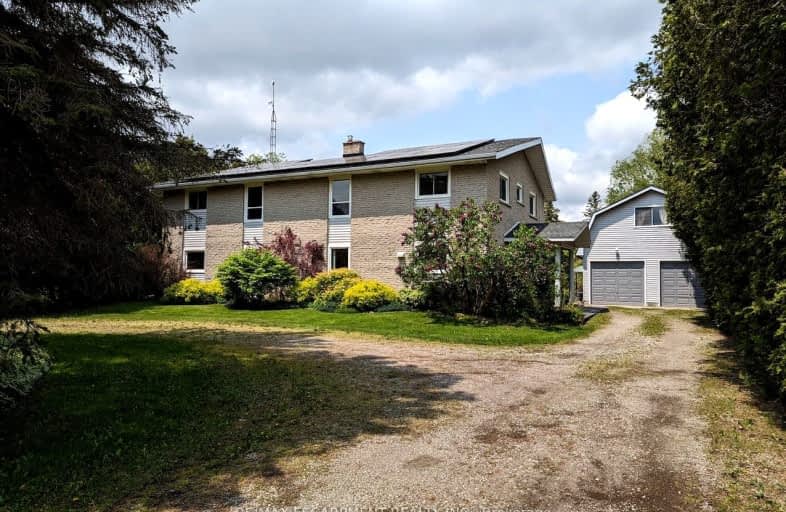Sold on Aug 17, 2023
Note: Property is not currently for sale or for rent.

-
Type: Detached
-
Style: 2-Storey
-
Size: 3500 sqft
-
Lot Size: 89.33 x 231 Feet
-
Age: 31-50 years
-
Taxes: $4,969 per year
-
Days on Site: 36 Days
-
Added: Jul 12, 2023 (1 month on market)
-
Updated:
-
Last Checked: 2 months ago
-
MLS®#: X6660208
-
Listed By: Re/max escarpment realty inc.
Welcome to your very own chalet, without a long drive! Serene, tranquil setting, overlooking farmers' fields, unique home, decidedly European flair. Open concept living space, exposed beams/vaulted ceilings, wood burning stove, main floor heated floors. 3700+ sq ft, 5 beds, 2 full baths, main floor laundry. Highlight of the home is the 4 season sunroom addition, with full bar/living area, indoor swim spa/floor to ceiling windows. This is the ultimate in privacy, perfect space for entertaining/relaxing. Main floor living, 3 piece b/r walk-in shower. No need to worry about a damp basement, this home doesn't have one! Need additional living space or retreat for yoga/art/meditation/work out? There is a loft above the double det. garage, (electrical car charger). 3 season, open concept, b/r, l/r, d/r/WC. .47 acres. Close to HWY, 15min drive to Waterdown/Dundas/Hamilton. Solar panels $3500 yr income. Newer septic/well pump. RSA
Property Details
Facts for 827 6th Concession Road West, Hamilton
Status
Days on Market: 36
Last Status: Sold
Sold Date: Aug 17, 2023
Closed Date: Aug 29, 2023
Expiry Date: Oct 13, 2023
Sold Price: $1,100,000
Unavailable Date: Aug 18, 2023
Input Date: Jul 12, 2023
Property
Status: Sale
Property Type: Detached
Style: 2-Storey
Size (sq ft): 3500
Age: 31-50
Area: Hamilton
Community: Rural Flamborough
Availability Date: Flexible
Assessment Year: 2022
Inside
Bedrooms: 4
Bedrooms Plus: 1
Bathrooms: 3
Kitchens: 1
Rooms: 12
Den/Family Room: Yes
Air Conditioning: Wall Unit
Fireplace: Yes
Laundry Level: Main
Washrooms: 3
Building
Basement: None
Heat Type: Heat Pump
Heat Source: Propane
Exterior: Brick
UFFI: No
Water Supply Type: Drilled Well
Water Supply: Well
Special Designation: Unknown
Other Structures: Aux Residences
Other Structures: Garden Shed
Parking
Driveway: Pvt Double
Garage Spaces: 2
Garage Type: Detached
Covered Parking Spaces: 8
Total Parking Spaces: 10
Fees
Tax Year: 2022
Tax Legal Description: Pt Lt 7, Con 6 *See Attch'd Full
Taxes: $4,969
Highlights
Feature: Clear View
Feature: Electric Car Charg
Feature: Park
Feature: Wooded/Treed
Land
Cross Street: Brock Rd
Municipality District: Hamilton
Fronting On: North
Parcel Number: 175350018
Pool: Indoor
Sewer: Septic
Lot Depth: 231 Feet
Lot Frontage: 89.33 Feet
Acres: < .50
Rooms
Room details for 827 6th Concession Road West, Hamilton
| Type | Dimensions | Description |
|---|---|---|
| Kitchen Main | 4.00 x 3.30 | |
| Dining Main | 6.74 x 3.08 | |
| Den Main | 3.39 x 4.50 | |
| Sunroom Main | 8.87 x 4.33 | |
| Br Main | 3.38 x 2.90 | |
| Laundry Main | 1.99 x 3.38 | |
| Utility Main | 1.86 x 0.88 | |
| Prim Bdrm 2nd | 4.00 x 2.99 | |
| Br 2nd | 4.00 x 2.96 | |
| Br 2nd | 3.41 x 3.39 | |
| Br 2nd | 3.41 x 3.39 | |
| Living Main | 6.98 x 5.33 |
| XXXXXXXX | XXX XX, XXXX |
XXXXXX XXX XXXX |
$X,XXX,XXX |
| XXXXXXXX | XXX XX, XXXX |
XXXXXXX XXX XXXX |
|
| XXX XX, XXXX |
XXXXXX XXX XXXX |
$X,XXX,XXX | |
| XXXXXXXX | XXX XX, XXXX |
XXXXXXX XXX XXXX |
|
| XXX XX, XXXX |
XXXXXX XXX XXXX |
$X,XXX,XXX | |
| XXXXXXXX | XXX XX, XXXX |
XXXXXXX XXX XXXX |
|
| XXX XX, XXXX |
XXXXXX XXX XXXX |
$X,XXX,XXX |
| XXXXXXXX XXXXXX | XXX XX, XXXX | $1,199,000 XXX XXXX |
| XXXXXXXX XXXXXXX | XXX XX, XXXX | XXX XXXX |
| XXXXXXXX XXXXXX | XXX XX, XXXX | $1,299,000 XXX XXXX |
| XXXXXXXX XXXXXXX | XXX XX, XXXX | XXX XXXX |
| XXXXXXXX XXXXXX | XXX XX, XXXX | $1,449,000 XXX XXXX |
| XXXXXXXX XXXXXXX | XXX XX, XXXX | XXX XXXX |
| XXXXXXXX XXXXXX | XXX XX, XXXX | $1,499,000 XXX XXXX |

Flamborough Centre School
Elementary: PublicSt. Thomas Catholic Elementary School
Elementary: CatholicMary Hopkins Public School
Elementary: PublicAllan A Greenleaf Elementary
Elementary: PublicGuardian Angels Catholic Elementary School
Elementary: CatholicGuy B Brown Elementary Public School
Elementary: PublicLester B. Pearson High School
Secondary: PublicAldershot High School
Secondary: PublicM M Robinson High School
Secondary: PublicNotre Dame Roman Catholic Secondary School
Secondary: CatholicWaterdown District High School
Secondary: PublicDr. Frank J. Hayden Secondary School
Secondary: Public-
Joe Sam's Park
752 Centre Rd, Waterdown ON 3.57km -
Sinclair Park
Sinclair Cir, Burlington ON 6.08km -
Ireland Park
Deer Run Ave, Burlington ON 6.64km
-
BMO Bank of Montreal
2201 Brant St, Burlington ON L7P 3N8 5.93km -
TD Bank Financial Group
2931 Walkers Line, Burlington ON L7M 4M6 7.1km -
RBC Royal Bank
3030 Mainway, Burlington ON L7M 1A3 8.34km


