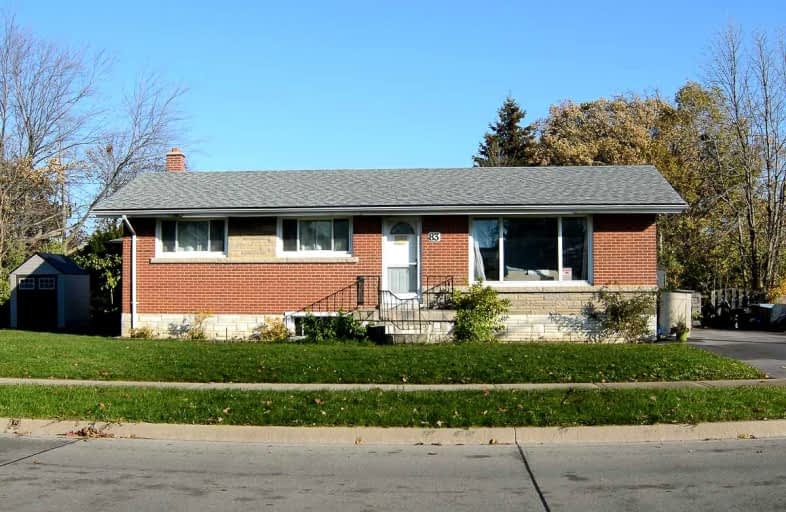Sold on Nov 17, 2021
Note: Property is not currently for sale or for rent.

-
Type: Duplex
-
Style: Bungalow
-
Size: 1100 sqft
-
Lot Size: 100 x 54 Feet
-
Age: 51-99 years
-
Taxes: $3,915 per year
-
Days on Site: 8 Days
-
Added: Nov 09, 2021 (1 week on market)
-
Updated:
-
Last Checked: 2 months ago
-
MLS®#: X5428084
-
Listed By: Keller williams signature realty, brokerage
Legal Duplex! 4 Bedrooms Upstairs & 3 Bedrooms Downstairs. Excellent Opportunity To Own An Investment Property In An Aaa Area Of Hamilton East Mountain. Full Basement Reno In 2020,In-Suite Stacked Laundry In Each Unit.Close To Mountain Brow, And Quick Access To The Red Hill Valley Expressway. Directly Across The Street From A Community Park And Huntington Park Recreation Center. Tenants Pay Water, Hydro And Gas Bill (Split 50/50). Double Wide Driveway Fits 4
Extras
Upper Tenant$1,500 And Lower$1,750. Upstairs Appliances Include Fridge, Stove, Washer, Dryer, Downstairs Appliances Include Fridge, Stove, Dishwasher, Washer, Dryer Exclusions: All Tenant Belongings, Shed Is Property Of Basement Tenant
Property Details
Facts for 83 Broker Drive, Hamilton
Status
Days on Market: 8
Last Status: Sold
Sold Date: Nov 17, 2021
Closed Date: Dec 17, 2021
Expiry Date: Feb 09, 2022
Sold Price: $851,000
Unavailable Date: Nov 17, 2021
Input Date: Nov 10, 2021
Prior LSC: Listing with no contract changes
Property
Status: Sale
Property Type: Duplex
Style: Bungalow
Size (sq ft): 1100
Age: 51-99
Area: Hamilton
Community: Huntington
Availability Date: Immediate
Inside
Bedrooms: 7
Bathrooms: 2
Kitchens: 2
Rooms: 12
Den/Family Room: No
Air Conditioning: Central Air
Fireplace: No
Washrooms: 2
Building
Basement: Finished
Basement 2: Full
Heat Type: Forced Air
Heat Source: Gas
Exterior: Brick
Water Supply: Municipal
Special Designation: Unknown
Parking
Driveway: Pvt Double
Garage Type: None
Covered Parking Spaces: 4
Total Parking Spaces: 4
Fees
Tax Year: 2021
Tax Legal Description: Lt 335, Pl 964 ; Pt Lt 336, Pl 964 , As In Cd1364
Taxes: $3,915
Land
Cross Street: Kingslea Ave
Municipality District: Hamilton
Fronting On: North
Parcel Number: 169970029
Pool: None
Sewer: Sewers
Lot Depth: 54 Feet
Lot Frontage: 100 Feet
Zoning: Res
Rooms
Room details for 83 Broker Drive, Hamilton
| Type | Dimensions | Description |
|---|---|---|
| Living Main | 3.56 x 5.31 | |
| Kitchen Main | 2.31 x 3.30 | |
| Dining Main | 3.56 x 1.91 | |
| Br Main | 3.61 x 3.07 | |
| 2nd Br Main | 2.46 x 2.84 | |
| 3rd Br Main | 3.10 x 2.59 | |
| 4th Br Main | 2.36 x 3.38 | |
| Kitchen Lower | 2.11 x 3.43 | |
| Living Lower | 4.75 x 5.18 | |
| Br Lower | 3.35 x 4.06 | |
| 2nd Br Lower | 1.98 x 2.69 | |
| 3rd Br Lower | 2.03 x 1.17 |
| XXXXXXXX | XXX XX, XXXX |
XXXX XXX XXXX |
$XXX,XXX |
| XXX XX, XXXX |
XXXXXX XXX XXXX |
$XXX,XXX |
| XXXXXXXX XXXX | XXX XX, XXXX | $851,000 XXX XXXX |
| XXXXXXXX XXXXXX | XXX XX, XXXX | $699,000 XXX XXXX |

ÉIC Mère-Teresa
Elementary: CatholicSt. Anthony Daniel Catholic Elementary School
Elementary: CatholicÉcole élémentaire Pavillon de la jeunesse
Elementary: PublicLisgar Junior Public School
Elementary: PublicSt. Margaret Mary Catholic Elementary School
Elementary: CatholicHuntington Park Junior Public School
Elementary: PublicVincent Massey/James Street
Secondary: PublicÉSAC Mère-Teresa
Secondary: CatholicNora Henderson Secondary School
Secondary: PublicDelta Secondary School
Secondary: PublicSir Winston Churchill Secondary School
Secondary: PublicSherwood Secondary School
Secondary: Public

