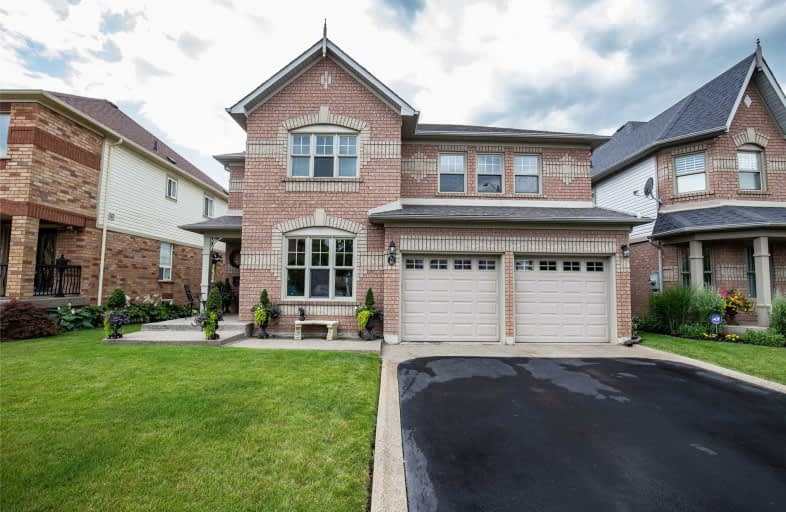Sold on Aug 15, 2019
Note: Property is not currently for sale or for rent.

-
Type: Detached
-
Style: 2-Storey
-
Size: 2500 sqft
-
Lot Size: 45.93 x 98.43 Feet
-
Age: 16-30 years
-
Taxes: $6,545 per year
-
Days on Site: 23 Days
-
Added: Sep 07, 2019 (3 weeks on market)
-
Updated:
-
Last Checked: 3 months ago
-
MLS®#: X4526790
-
Listed By: Re/max escarpment woolcott realty inc., brokerage
Over 2800 Sf Kaneff Built Home Located In Desirable Waterdown Neighbourhood. Lovely Landscaping Front & Back. Main Lvl Offers Hrdwd Flrs, Separate Din Rm & Fam Rm W/ 2-Sd Gas F/P. Eat-In Kit W/ Centre Island & Jennair S/S Appliances Including Gas Stove. W/O To Composite Deck & Very Private Backyard. Well Maintained Above Ground Pool. 5 Bdrms On 2nd Lvl! Master Offers W/I Closet & 5-Pc Ensuite. Recent Shingles (Approx 7 Yrs), Furnace & Ac (Approx 4 Yrs). Rsa.
Extras
Inclusions: Fridge, Stove, D/W, Washer, Dryer, Elf, Window Coverings
Property Details
Facts for 83 Riley Street, Hamilton
Status
Days on Market: 23
Last Status: Sold
Sold Date: Aug 15, 2019
Closed Date: Oct 17, 2019
Expiry Date: Oct 23, 2019
Sold Price: $850,000
Unavailable Date: Aug 15, 2019
Input Date: Jul 23, 2019
Prior LSC: Sold
Property
Status: Sale
Property Type: Detached
Style: 2-Storey
Size (sq ft): 2500
Age: 16-30
Area: Hamilton
Community: Waterdown
Availability Date: Tba
Inside
Bedrooms: 5
Bathrooms: 3
Kitchens: 1
Rooms: 9
Den/Family Room: Yes
Air Conditioning: Central Air
Fireplace: Yes
Washrooms: 3
Building
Basement: Unfinished
Heat Type: Forced Air
Heat Source: Gas
Exterior: Brick
Exterior: Vinyl Siding
Water Supply: Municipal
Special Designation: Unknown
Parking
Driveway: Pvt Double
Garage Spaces: 2
Garage Type: Attached
Covered Parking Spaces: 4
Total Parking Spaces: 6
Fees
Tax Year: 2019
Tax Legal Description: Plan 62M773 Lot 43
Taxes: $6,545
Land
Cross Street: Dundas
Municipality District: Hamilton
Fronting On: West
Parcel Number: 175100394
Pool: Abv Grnd
Sewer: Sewers
Lot Depth: 98.43 Feet
Lot Frontage: 45.93 Feet
Additional Media
- Virtual Tour: https://www.burlington-hamiltonrealestate.com/83-riley-street
Rooms
Room details for 83 Riley Street, Hamilton
| Type | Dimensions | Description |
|---|---|---|
| Living Main | 3.35 x 3.02 | |
| Kitchen Main | 3.28 x 6.71 | |
| Family Main | 6.15 x 4.06 | |
| Dining Main | 3.12 x 4.01 | |
| Master 2nd | 3.71 x 6.93 | |
| Br 2nd | 3.76 x 4.88 | |
| Br 2nd | 3.15 x 4.19 | |
| Br 2nd | 2.97 x 3.53 | |
| Br 2nd | 3.23 x 3.38 |
| XXXXXXXX | XXX XX, XXXX |
XXXX XXX XXXX |
$XXX,XXX |
| XXX XX, XXXX |
XXXXXX XXX XXXX |
$XXX,XXX |
| XXXXXXXX XXXX | XXX XX, XXXX | $850,000 XXX XXXX |
| XXXXXXXX XXXXXX | XXX XX, XXXX | $859,900 XXX XXXX |

Flamborough Centre School
Elementary: PublicSt. Thomas Catholic Elementary School
Elementary: CatholicMary Hopkins Public School
Elementary: PublicAllan A Greenleaf Elementary
Elementary: PublicGuardian Angels Catholic Elementary School
Elementary: CatholicGuy B Brown Elementary Public School
Elementary: PublicÉcole secondaire Georges-P-Vanier
Secondary: PublicAldershot High School
Secondary: PublicSir John A Macdonald Secondary School
Secondary: PublicSt. Mary Catholic Secondary School
Secondary: CatholicWaterdown District High School
Secondary: PublicWestdale Secondary School
Secondary: Public- 2 bath
- 6 bed
322 Old Guelph Road, Hamilton, Ontario • L9H 5W4 • Pleasant View



