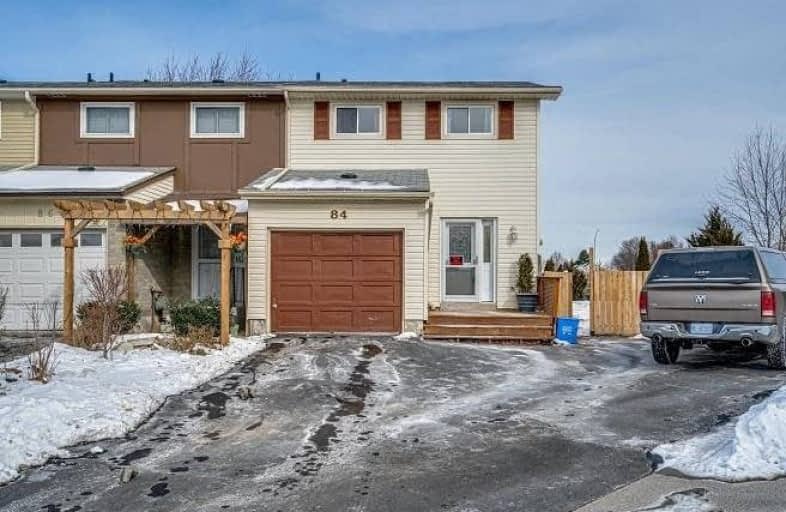Sold on Feb 08, 2021
Note: Property is not currently for sale or for rent.

-
Type: Att/Row/Twnhouse
-
Style: 2-Storey
-
Size: 1100 sqft
-
Lot Size: 7.38 x 192.2 Feet
-
Age: 31-50 years
-
Taxes: $3,423 per year
-
Days on Site: 5 Days
-
Added: Feb 03, 2021 (5 days on market)
-
Updated:
-
Last Checked: 3 months ago
-
MLS®#: X5104098
-
Listed By: Michael st. jean realty, brokerage
Welcome To 84 Golden Orchard Drive. This Lovely 4 Bedroom, 2 Bathroom Freehold End Unit Town Home Is Perfectly Located In The West Mountain Of Hamilton. This Property Features A Lovely Deep Lot With A Koi Pond. With A 192 Ft Fenced Lot In A Park Like Setting In Yoiur Backyard. No Additional Fees Needed On This One. It Is Truly A Must See & One Of A King. Check It Out Today!
Extras
**Interboard Listing: Hamilton - Burlington Real Estate Association**
Property Details
Facts for 84 Golden Orchard Drive, Hamilton
Status
Days on Market: 5
Last Status: Sold
Sold Date: Feb 08, 2021
Closed Date: May 17, 2021
Expiry Date: May 14, 2021
Sold Price: $560,000
Unavailable Date: Feb 08, 2021
Input Date: Feb 04, 2021
Prior LSC: Listing with no contract changes
Property
Status: Sale
Property Type: Att/Row/Twnhouse
Style: 2-Storey
Size (sq ft): 1100
Age: 31-50
Area: Hamilton
Community: Kernighan
Availability Date: 90+ Days
Inside
Bedrooms: 4
Bathrooms: 2
Kitchens: 1
Rooms: 12
Den/Family Room: Yes
Air Conditioning: Central Air
Fireplace: Yes
Washrooms: 2
Building
Basement: Finished
Basement 2: Full
Heat Type: Forced Air
Heat Source: Gas
Exterior: Brick
Exterior: Vinyl Siding
Water Supply: Municipal
Special Designation: Unknown
Parking
Driveway: Mutual
Garage Spaces: 1
Garage Type: Attached
Covered Parking Spaces: 1
Total Parking Spaces: 2
Fees
Tax Year: 2020
Tax Legal Description: Pcl 429-2, Sec M130; Lt 429, Pl M130, T/W Rt-Of
Taxes: $3,423
Highlights
Feature: Fenced Yard
Feature: Level
Feature: Library
Feature: Place Of Worship
Feature: Public Transit
Feature: School
Land
Cross Street: Brigadoon Dr
Municipality District: Hamilton
Fronting On: South
Parcel Number: 169450209
Pool: None
Sewer: Sewers
Lot Depth: 192.2 Feet
Lot Frontage: 7.38 Feet
Acres: < .50
Rooms
Room details for 84 Golden Orchard Drive, Hamilton
| Type | Dimensions | Description |
|---|---|---|
| Laundry Bsmt | - | |
| Utility Bsmt | - | |
| Rec Bsmt | 5.18 x 5.49 | Window, Gas Fireplace, Laminate |
| Bathroom Bsmt | - | 2 Pc Bath |
| Foyer Main | 1.93 x 4.93 | |
| Kitchen Main | 3.35 x 5.18 | Eat-In Kitchen, Stainless Steel Appl |
| Living Main | 3.43 x 4.70 | W/O To Deck |
| Master 2nd | 3.00 x 4.27 | Parquet Floor, W/I Closet |
| 2nd Br 2nd | 2.74 x 3.66 | Parquet Floor |
| 3rd Br 2nd | 2.79 x 3.66 | Parquet Floor |
| 4th Br 2nd | 3.00 x 3.30 | Parquet Floor |
| Bathroom 2nd | - | 4 Pc Bath |
| XXXXXXXX | XXX XX, XXXX |
XXXX XXX XXXX |
$XXX,XXX |
| XXX XX, XXXX |
XXXXXX XXX XXXX |
$XXX,XXX |
| XXXXXXXX XXXX | XXX XX, XXXX | $560,000 XXX XXXX |
| XXXXXXXX XXXXXX | XXX XX, XXXX | $449,900 XXX XXXX |

Regina Mundi Catholic Elementary School
Elementary: CatholicWestview Middle School
Elementary: PublicWestwood Junior Public School
Elementary: PublicJames MacDonald Public School
Elementary: PublicAnnunciation of Our Lord Catholic Elementary School
Elementary: CatholicR A Riddell Public School
Elementary: PublicSt. Charles Catholic Adult Secondary School
Secondary: CatholicSt. Mary Catholic Secondary School
Secondary: CatholicSir Allan MacNab Secondary School
Secondary: PublicWestdale Secondary School
Secondary: PublicWestmount Secondary School
Secondary: PublicSt. Thomas More Catholic Secondary School
Secondary: Catholic

