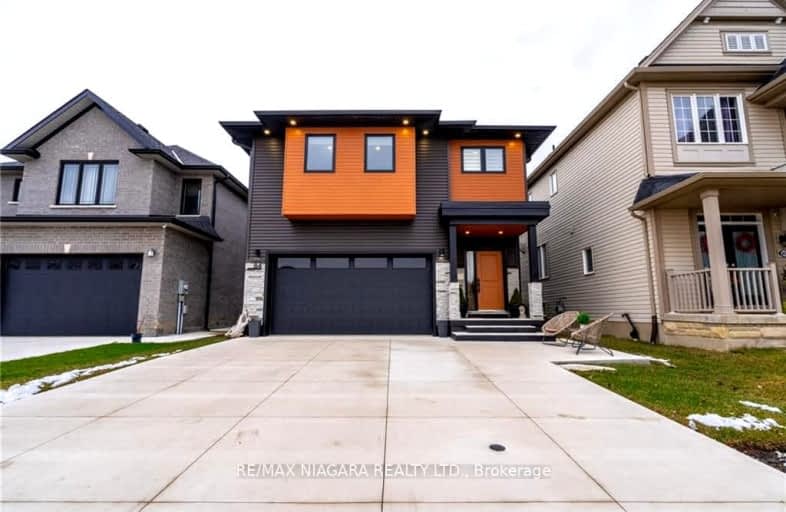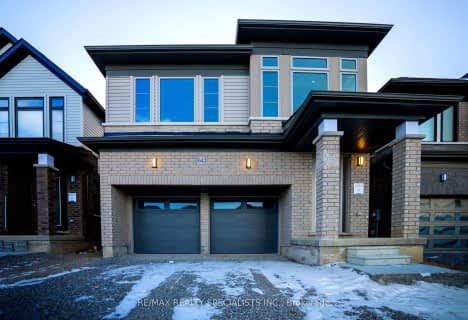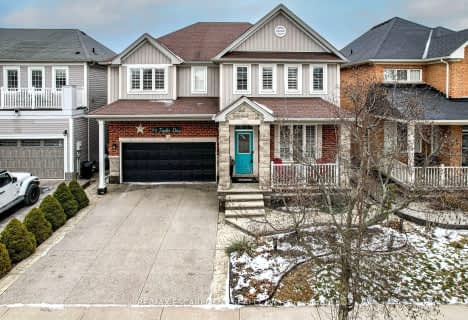Car-Dependent
- Most errands require a car.
No Nearby Transit
- Almost all errands require a car.
Somewhat Bikeable
- Most errands require a car.

École élémentaire Michaëlle Jean Elementary School
Elementary: PublicOur Lady of the Assumption Catholic Elementary School
Elementary: CatholicSt. Mark Catholic Elementary School
Elementary: CatholicGatestone Elementary Public School
Elementary: PublicSt. Matthew Catholic Elementary School
Elementary: CatholicBellmoore Public School
Elementary: PublicÉSAC Mère-Teresa
Secondary: CatholicNora Henderson Secondary School
Secondary: PublicSherwood Secondary School
Secondary: PublicSaltfleet High School
Secondary: PublicSt. Jean de Brebeuf Catholic Secondary School
Secondary: CatholicBishop Ryan Catholic Secondary School
Secondary: Catholic-
Turtle Jack's
143 Upper Centennial Parkway, Stoney Creek, ON L8E 1H8 7.52km -
Fionn Maccool's
1786 Stone Church Road E, Unit 1, Hamilton, ON L8J 0K5 7.66km -
Milestones
787 Paramount Drive, Hamilton, ON L8J 0B4 7.78km
-
Tim Hortons
2651 Hwy #56, Binbrook, ON L0R 1C0 0.89km -
McDonald's
21 Upper Centennial Pkwy S., Stoney Creek, ON L8J 3W2 6.54km -
McDonald's
1736 Stone Church Rd. East, Hamilton, ON L8J 0B4 7.78km
-
Anytime Fitness
270 Mud St W, Stoney Creek, ON L8J 3Z6 8.44km -
5 Star Fitness & Nutrition
1215 Stonechurch Road E, Hamilton, ON L8W 2C6 8.67km -
GoodLife Fitness
1070 Stone Church Road E, Hamilton, ON L8W 3K8 8.73km
-
Rymal Gage Pharmacy
153 - 905 Rymal Rd E, Hamilton, ON L8W 3M2 8.46km -
People's PharmaChoice
30 Rymal Road E, Unit 4, Hamilton, ON L9B 1T7 10.8km -
Shoppers Drug Mart
999 Upper Wentworth Street, Unit 0131, Hamilton, ON L9A 4X5 11.24km
-
The Binbrook Grill
3020 Binbrook Rd, Hamilton, ON L0R 1C0 0.8km -
BinBurger
56 2666 Hamilton Regional Road, Hamilton, ON L0R 1C0 0.86km -
LouisHana Fish & Chips
2666 Hamilton Regional Road 56, Binbrook, ON L0R 1C0 0.86km
-
CF Lime Ridge
999 Upper Wentworth Street, Hamilton, ON L9A 4X5 11.13km -
Upper James Square
1508 Upper James Street, Hamilton, ON L9B 1K3 11.21km -
Eastgate Square
75 Centennial Parkway N, Stoney Creek, ON L8E 2P2 12.71km
-
FreshCo
2525 Hamilton Regional Road 56, Hamilton, ON L0R 1C0 1.09km -
Fortino's Supermarkets
21 Upper Centennial Parkway S, Stoney Creek, ON L8J 3W2 6.7km -
Lococo's
400 Nebo Road, Hamilton, ON L8W 2E1 7.62km
-
LCBO
1149 Barton Street E, Hamilton, ON L8H 2V2 14.4km -
Liquor Control Board of Ontario
233 Dundurn Street S, Hamilton, ON L8P 4K8 15.93km -
The Beer Store
396 Elizabeth St, Burlington, ON L7R 2L6 22.63km
-
Barbecues Galore
3100 Harvester Road, Suite 1, Burlington, ON L7N 3W8 25.61km -
Outdoor Travel
4888 South Service Road, Beamsville, ON L0R 1B1 28.85km -
Discovery Collision
5135 Fairview Street, Burlington, ON L7L 4W8 28.9km
-
Cineplex Cinemas Hamilton Mountain
795 Paramount Dr, Hamilton, ON L8J 0B4 7.77km -
Starlite Drive In Theatre
59 Green Mountain Road E, Stoney Creek, ON L8J 2W3 9.66km -
The Pearl Company
16 Steven Street, Hamilton, ON L8L 5N3 14.82km
-
Hamilton Public Library
100 Mohawk Road W, Hamilton, ON L9C 1W1 13.36km -
Mills Memorial Library
1280 Main Street W, Hamilton, ON L8S 4L8 17.69km -
H.G. Thode Library
1280 Main Street W, Hamilton, ON L8S 17.72km
-
Juravinski Hospital
711 Concession Street, Hamilton, ON L8V 5C2 13.26km -
Juravinski Cancer Centre
699 Concession Street, Hamilton, ON L8V 5C2 13.35km -
St Peter's Hospital
88 Maplewood Avenue, Hamilton, ON L8M 1W9 13.68km
-
Heritage Green Sports Park
447 1st Rd W, Stoney Creek ON 9.14km -
FH Sherman Recreation Park
Stoney Creek ON 9.37km -
Veever's Park
Hamilton ON 10.02km
-
TD Bank Financial Group
3030 Hwy 56, Binbrook ON L0R 1C0 0.46km -
RBC Royal Bank
2166 Rymal Rd E (at Terryberry Rd.), Hannon ON L0R 1P0 6.31km -
HSBC ATM
2245 Rymal Rd E, Stoney Creek ON L8J 2V8 6.46km














