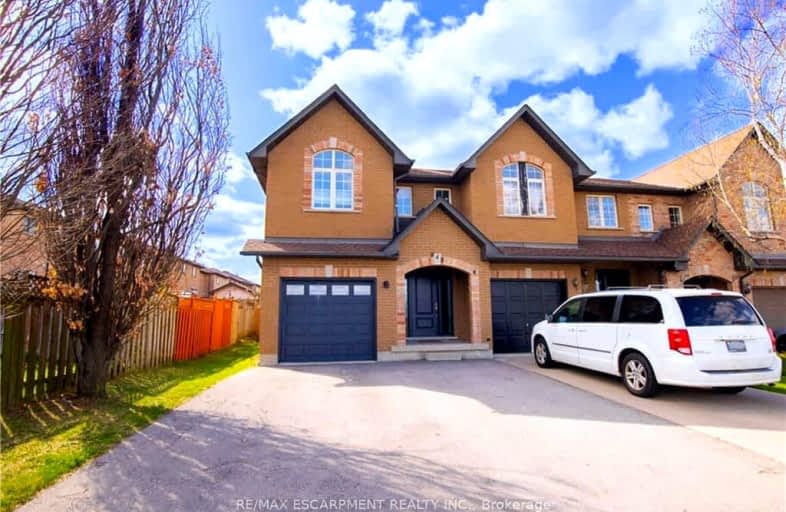Somewhat Walkable
- Some errands can be accomplished on foot.
53
/100
Some Transit
- Most errands require a car.
37
/100
Bikeable
- Some errands can be accomplished on bike.
51
/100

ÉIC Mère-Teresa
Elementary: Catholic
0.76 km
St. Anthony Daniel Catholic Elementary School
Elementary: Catholic
0.71 km
Richard Beasley Junior Public School
Elementary: Public
1.40 km
St. Kateri Tekakwitha Catholic Elementary School
Elementary: Catholic
1.34 km
Lisgar Junior Public School
Elementary: Public
0.68 km
Huntington Park Junior Public School
Elementary: Public
1.52 km
Vincent Massey/James Street
Secondary: Public
2.45 km
ÉSAC Mère-Teresa
Secondary: Catholic
0.79 km
Nora Henderson Secondary School
Secondary: Public
1.57 km
Delta Secondary School
Secondary: Public
3.91 km
Sherwood Secondary School
Secondary: Public
2.35 km
Bishop Ryan Catholic Secondary School
Secondary: Catholic
2.90 km
-
Glen Castle Park
30 Glen Castle Dr, Hamilton ON 2.19km -
Hydro Fields
Lawrence Rd & Cochrane Rd, Hamilton ON 3.12km -
T. B. McQuesten Park
1199 Upper Wentworth St, Hamilton ON 3.11km
-
CIBC
1160 Fennell Ave E, Hamilton ON L8T 1S5 2.03km -
CIBC
399 Greenhill Ave, Hamilton ON L8K 6N5 2.66km -
RBC Royal Bank ATM
300 Mud St W, Stoney Creek ON L8J 3Z6 2.74km
$
$2,600
- 2 bath
- 3 bed
87-30 Times Square Boulevard, Hamilton, Ontario • L8J 0L9 • Stoney Creek Mountain
$
$2,700
- 3 bath
- 3 bed
- 1100 sqft
15-1328 Upper Sherman Avenue, Hamilton, Ontario • L8W 1C2 • Rushdale









