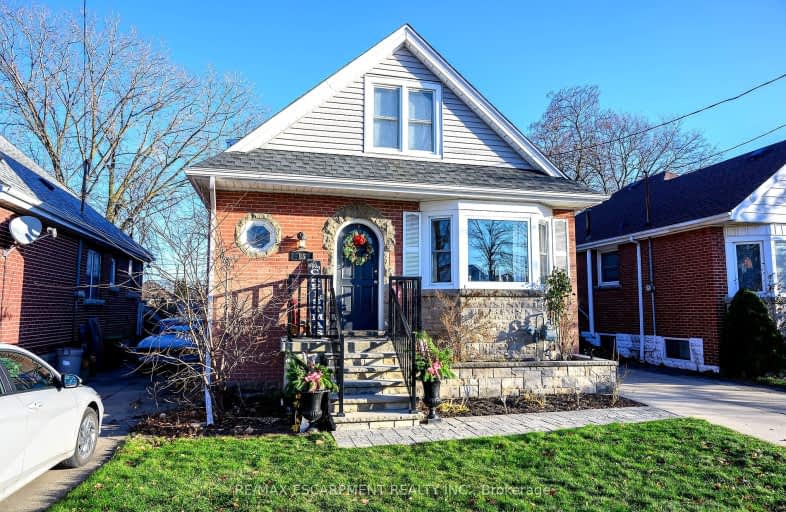Very Walkable
- Most errands can be accomplished on foot.
77
/100
Good Transit
- Some errands can be accomplished by public transportation.
56
/100
Bikeable
- Some errands can be accomplished on bike.
65
/100

Rosedale Elementary School
Elementary: Public
1.17 km
St. John the Baptist Catholic Elementary School
Elementary: Catholic
1.04 km
Viscount Montgomery Public School
Elementary: Public
0.92 km
A M Cunningham Junior Public School
Elementary: Public
0.65 km
W H Ballard Public School
Elementary: Public
0.82 km
Queen Mary Public School
Elementary: Public
1.33 km
Vincent Massey/James Street
Secondary: Public
3.00 km
ÉSAC Mère-Teresa
Secondary: Catholic
2.87 km
Delta Secondary School
Secondary: Public
0.81 km
Glendale Secondary School
Secondary: Public
2.49 km
Sir Winston Churchill Secondary School
Secondary: Public
1.08 km
Sherwood Secondary School
Secondary: Public
1.47 km
-
Andrew Warburton Memorial Park
Cope St, Hamilton ON 1.24km -
Red Hill Bowl
Hamilton ON 1.48km -
Mountain Brow Park
3.63km
-
BMO Bank of Montreal
1900 King St E, Hamilton ON L8K 1W1 0.46km -
BMO Bank of Montreal
290 Queenston Rd, Hamilton ON L8K 1H1 1.32km -
Meridian Credit Union ATM
1187 Barton St E, Hamilton ON L8H 2V4 1.77km














