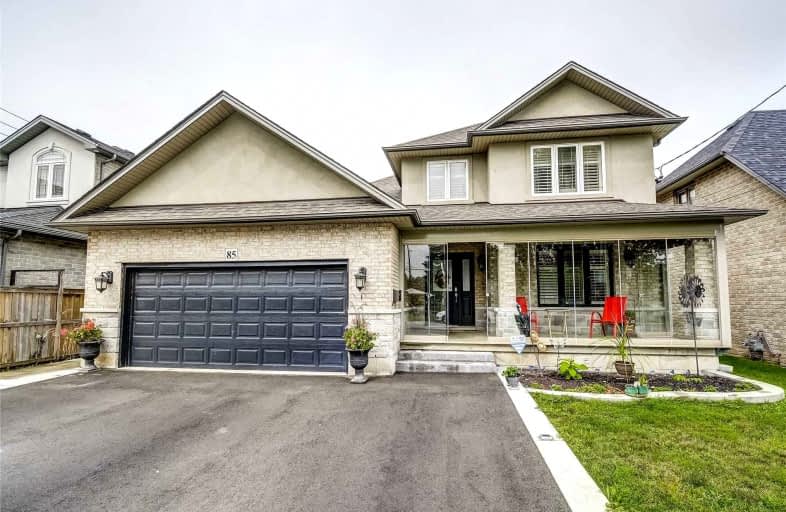Sold on Aug 23, 2021
Note: Property is not currently for sale or for rent.

-
Type: Detached
-
Style: 2-Storey
-
Lot Size: 53.26 x 93 Feet
-
Age: 6-15 years
-
Taxes: $4,556 per year
-
Days on Site: 4 Days
-
Added: Aug 19, 2021 (4 days on market)
-
Updated:
-
Last Checked: 3 months ago
-
MLS®#: X5345928
-
Listed By: Davenport realty, brokerage
Located In A Great Neighbourhood This Lrg House With In-Law Suite Potential Has 7 Bdrms, 3 Bathrooms, Finished Basement, Fully Fenced Backyard, And Over 3500 Sq Ft Of Living Space. Sit Out On The Unique Glass Enclosed Front Porch. The Main And Lower Levels Are Wheelchair Friendly Including The Bathrooms! Relax In The Backyard With Amazing View Of The Escarpment. Just Add Your Finishing Touches To The Basement To Be An In-Law Suite/Home Office. Minutes To Qew.
Extras
Rental Items: Hot Water Heater Inclusions: Elf's, Window Coverings, S.S. Fridge, Stove, Dishwasher, Fridge In Basement, 2 Washers, 1 Dryer, Tvs And Wall Mounts, Chair Lift. Bar Fridge On Deck Is As Is. Central Vac Roughed In. Gdo, Gazebo
Property Details
Facts for 85 Corman Avenue, Hamilton
Status
Days on Market: 4
Last Status: Sold
Sold Date: Aug 23, 2021
Closed Date: Sep 20, 2021
Expiry Date: Jan 19, 2022
Sold Price: $1,000,000
Unavailable Date: Aug 23, 2021
Input Date: Aug 20, 2021
Prior LSC: Listing with no contract changes
Property
Status: Sale
Property Type: Detached
Style: 2-Storey
Age: 6-15
Area: Hamilton
Community: Stoney Creek
Availability Date: 30 Days
Assessment Amount: $531,000
Assessment Year: 2016
Inside
Bedrooms: 5
Bedrooms Plus: 2
Bathrooms: 3
Kitchens: 1
Rooms: 8
Den/Family Room: No
Air Conditioning: Central Air
Fireplace: No
Laundry Level: Main
Central Vacuum: Y
Washrooms: 3
Building
Basement: Finished
Basement 2: Full
Heat Type: Forced Air
Heat Source: Gas
Exterior: Brick
Exterior: Stucco/Plaster
Elevator: Y
UFFI: No
Water Supply: Municipal
Physically Handicapped-Equipped: Y
Special Designation: Unknown
Other Structures: Garden Shed
Retirement: N
Parking
Driveway: Pvt Double
Garage Spaces: 2
Garage Type: Attached
Covered Parking Spaces: 6
Total Parking Spaces: 8
Fees
Tax Year: 2021
Tax Legal Description: See Attached
Taxes: $4,556
Highlights
Feature: Fenced Yard
Feature: Park
Land
Cross Street: King St E And Corman
Municipality District: Hamilton
Fronting On: West
Parcel Number: 173210115
Pool: None
Sewer: Sewers
Lot Depth: 93 Feet
Lot Frontage: 53.26 Feet
Acres: < .50
Waterfront: None
Additional Media
- Virtual Tour: https://unbranded.youriguide.com/85_corman_ave_stoney_creek_on/
Rooms
Room details for 85 Corman Avenue, Hamilton
| Type | Dimensions | Description |
|---|---|---|
| Kitchen Ground | 6.79 x 3.47 | Eat-In Kitchen |
| Living Ground | 4.78 x 4.01 | California Shutters |
| Br Ground | 4.92 x 3.47 | California Shutters |
| 2nd Br Ground | 4.51 x 3.60 | California Shutters |
| Laundry Ground | - | |
| Master 2nd | 6.66 x 3.52 | California Shutters |
| 2nd Br 2nd | 3.31 x 3.35 | California Shutters |
| 3rd Br 2nd | 3.92 x 3.98 | California Shutters |
| Br Bsmt | 3.33 x 4.39 | |
| 2nd Br Bsmt | 5.16 x 3.22 | |
| Laundry Bsmt | 1.73 x 3.34 | Galley Kitchen |
| Rec Bsmt | 6.69 x 4.19 |
| XXXXXXXX | XXX XX, XXXX |
XXXX XXX XXXX |
$X,XXX,XXX |
| XXX XX, XXXX |
XXXXXX XXX XXXX |
$XXX,XXX |
| XXXXXXXX XXXX | XXX XX, XXXX | $1,000,000 XXX XXXX |
| XXXXXXXX XXXXXX | XXX XX, XXXX | $999,000 XXX XXXX |

Eastdale Public School
Elementary: PublicCollegiate Avenue School
Elementary: PublicSt. Martin of Tours Catholic Elementary School
Elementary: CatholicSt. Agnes Catholic Elementary School
Elementary: CatholicSt. Francis Xavier Catholic Elementary School
Elementary: CatholicMemorial Public School
Elementary: PublicDelta Secondary School
Secondary: PublicGlendale Secondary School
Secondary: PublicSir Winston Churchill Secondary School
Secondary: PublicOrchard Park Secondary School
Secondary: PublicSaltfleet High School
Secondary: PublicCardinal Newman Catholic Secondary School
Secondary: Catholic- 2 bath
- 5 bed
315 Berkindale Drive, Hamilton, Ontario • L8E 3K6 • Riverdale



