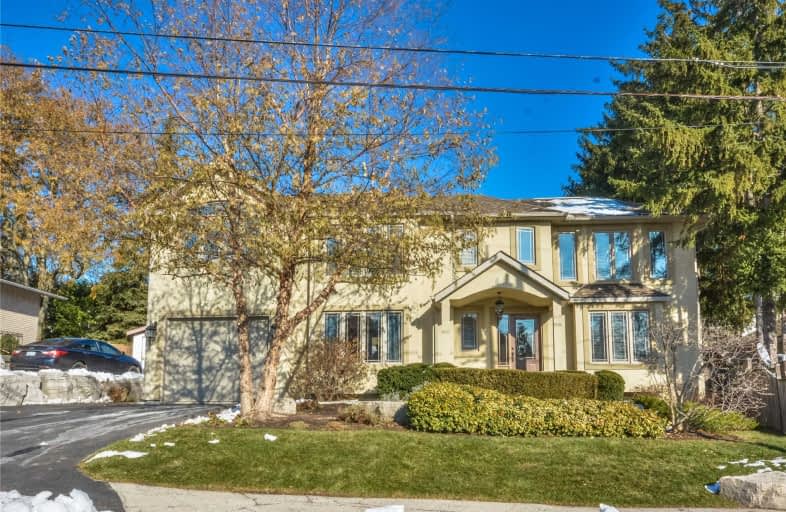Sold on Dec 28, 2018
Note: Property is not currently for sale or for rent.

-
Type: Detached
-
Style: 2-Storey
-
Size: 2000 sqft
-
Lot Size: 64.69 x 77.76 Feet
-
Age: 6-15 years
-
Taxes: $6,617 per year
-
Days on Site: 35 Days
-
Added: Nov 24, 2018 (1 month on market)
-
Updated:
-
Last Checked: 1 month ago
-
MLS®#: X4310537
-
Listed By: Royal lepage burloak real estate services, brokerage
4 Bedroom, Beautiful & Bright Home Of Newer Construction In Charming Waterdown Core! Excellent Curb Appeal, Stone Walkways And Perennial Gardens. Maple Hardwood Floors Throughout The Entire Home. Kitchen Offers Granite Countertops, Recent Stainless Steel Appliances, Under Cabinet Lighting, Backsplash And Is Open To The Family Room! Walk Out To Phenomenal Backyard Featuring Inground, Salt Water Pool, Beautiful Stone Landscaping And Gardens.
Property Details
Facts for 85 Flamboro Street, Hamilton
Status
Days on Market: 35
Last Status: Sold
Sold Date: Dec 28, 2018
Closed Date: Mar 05, 2019
Expiry Date: Feb 23, 2019
Sold Price: $786,000
Unavailable Date: Dec 28, 2018
Input Date: Nov 24, 2018
Property
Status: Sale
Property Type: Detached
Style: 2-Storey
Size (sq ft): 2000
Age: 6-15
Area: Hamilton
Community: Waterdown
Availability Date: Flexibile
Inside
Bedrooms: 4
Bathrooms: 4
Kitchens: 1
Rooms: 8
Den/Family Room: Yes
Air Conditioning: Central Air
Fireplace: Yes
Central Vacuum: Y
Washrooms: 4
Building
Basement: Finished
Basement 2: Full
Heat Type: Forced Air
Heat Source: Gas
Exterior: Stucco/Plaster
Water Supply: Municipal
Special Designation: Unknown
Parking
Driveway: Pvt Double
Garage Spaces: 1
Garage Type: Attached
Covered Parking Spaces: 2
Fees
Tax Year: 2018
Tax Legal Description: Pt Lt 43, Pl M12, Part 1 On 62R-15144 ;
Taxes: $6,617
Land
Cross Street: Dundas St/Flamboro S
Municipality District: Hamilton
Fronting On: East
Parcel Number: 175000233
Pool: Inground
Sewer: Sewers
Lot Depth: 77.76 Feet
Lot Frontage: 64.69 Feet
Rooms
Room details for 85 Flamboro Street, Hamilton
| Type | Dimensions | Description |
|---|---|---|
| Living Main | 9.80 x 14.10 | |
| Dining Main | 10.00 x 17.11 | |
| Family Main | 12.00 x 15.00 | |
| Kitchen Main | 10.30 x 15.60 | |
| Bathroom Main | - | |
| Master 2nd | 12.60 x 16.60 | |
| Bathroom 2nd | - | |
| Bathroom 2nd | - | |
| Br 2nd | 11.80 x 18.10 | |
| Br 2nd | 9.50 x 11.70 | |
| Br 2nd | 11.00 x 12.40 | |
| Laundry Bsmt | - |
| XXXXXXXX | XXX XX, XXXX |
XXXX XXX XXXX |
$XXX,XXX |
| XXX XX, XXXX |
XXXXXX XXX XXXX |
$XXX,XXX | |
| XXXXXXXX | XXX XX, XXXX |
XXXX XXX XXXX |
$XXX,XXX |
| XXX XX, XXXX |
XXXXXX XXX XXXX |
$XXX,XXX |
| XXXXXXXX XXXX | XXX XX, XXXX | $786,000 XXX XXXX |
| XXXXXXXX XXXXXX | XXX XX, XXXX | $799,900 XXX XXXX |
| XXXXXXXX XXXX | XXX XX, XXXX | $657,250 XXX XXXX |
| XXXXXXXX XXXXXX | XXX XX, XXXX | $684,900 XXX XXXX |

Aldershot Elementary School
Elementary: PublicSt. Thomas Catholic Elementary School
Elementary: CatholicMary Hopkins Public School
Elementary: PublicAllan A Greenleaf Elementary
Elementary: PublicGuardian Angels Catholic Elementary School
Elementary: CatholicGuy B Brown Elementary Public School
Elementary: PublicÉcole secondaire Georges-P-Vanier
Secondary: PublicAldershot High School
Secondary: PublicM M Robinson High School
Secondary: PublicSir John A Macdonald Secondary School
Secondary: PublicWaterdown District High School
Secondary: PublicWestdale Secondary School
Secondary: Public- 3 bath
- 4 bed
- 2000 sqft
29 Nelson Street, Brant, Ontario • L0R 2H6 • Brantford Twp



