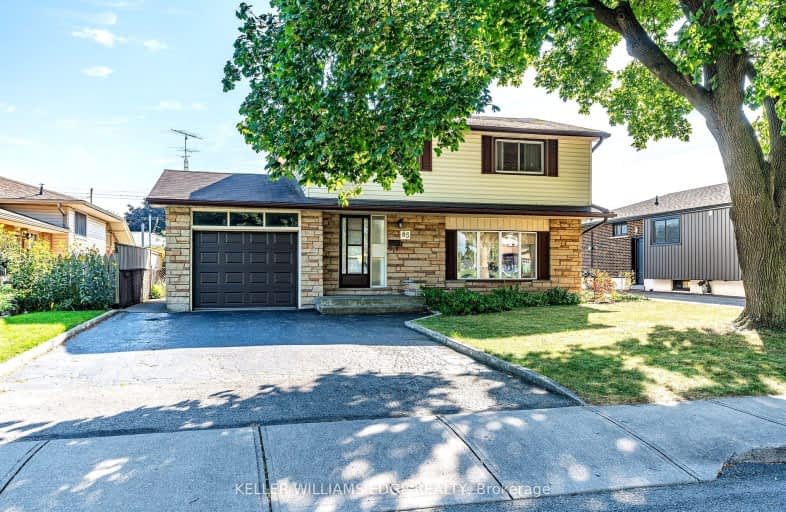Very Walkable
- Most errands can be accomplished on foot.
Good Transit
- Some errands can be accomplished by public transportation.
Bikeable
- Some errands can be accomplished on bike.

Sir Isaac Brock Junior Public School
Elementary: PublicGlen Echo Junior Public School
Elementary: PublicGlen Brae Middle School
Elementary: PublicSt. David Catholic Elementary School
Elementary: CatholicSir Wilfrid Laurier Public School
Elementary: PublicHillcrest Elementary Public School
Elementary: PublicDelta Secondary School
Secondary: PublicGlendale Secondary School
Secondary: PublicSir Winston Churchill Secondary School
Secondary: PublicSherwood Secondary School
Secondary: PublicSaltfleet High School
Secondary: PublicCardinal Newman Catholic Secondary School
Secondary: Catholic-
Andrew Warburton Memorial Park
Cope St, Hamilton ON 2.91km -
FH Sherman Recreation Park
Stoney Creek ON 4.14km -
Mountain Drive Park
Concession St (Upper Gage), Hamilton ON 5.41km
-
President's Choice Financial ATM
75 Centennial Pky N, Hamilton ON L8E 2P2 1.09km -
CoinFlip Bitcoin ATM
46 King St W, Stoney Creek ON L8G 1H8 1.5km -
Setay Holdings Ltd
78 Queenston Rd, Hamilton ON L8K 6R6 2.12km
- 3 bath
- 4 bed
20 Queen Mary Boulevard, Hamilton, Ontario • L8J 0M4 • Stoney Creek Mountain














